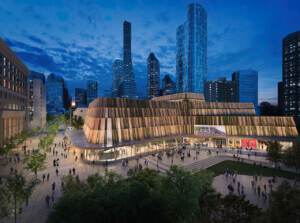Settled on the historic College Hill in Providence, Rhode Island is the new Lindemann Performing Arts Center at Brown University. Open to the public on October 21, the space has been described as “a machine” given all the moveable components within the 101,000-square-foot cube, but the architects thinks of it instead as a “tool.”
Looking up from the sidewalk, one encounters the soft scalloped pattern carved along the perimeter of the floating cube structure. While this detail is opaque, the building piques your curiosity as the first floor is enveloped in glass and tucked beneath, offering a sneak peek inside the building. Although delicate in nature, it is also robust as it quietly demands attention among the surrounding historic buildings on College Hill. The aluminum is smooth and cold to the touch, which contradicts the warm aura it illuminates both day and night.

The Lindemann follows on the coattails of the Perelman Performing Arts Center, which opened at the World Trade Center in September. Both were led by REX, adding two signature cultural projects to its portfolio in uniquely rapid succession. But while Perelman is also a flexible performance art center, it’s made up of three separate theaters while the Lindemann has the ability to transform its one main hall into five separate programs. Principal Joshua Ramus and project leader Adam Chizmar collaborated with the Brown Arts Institute (BAI) on the Lindemann in the hopes of changing the tone of performing arts at the 259-year-old institution.

Working within a historic institution also meant an interesting set of constraints that shaped the project: There was a 500-seat limit for the entire space, a demand not only to accommodate, but uplift the myriad forms of performance art, and deliver a variety of scales, from the practice room to the orchestra. But the most interesting constraint of all may have sprung from the campus site itself: The building had to fit in among a clutch of existing architecture without compromising the campus feel. In order to succeed here, REX went so far as to physically relocate a small historic campus building: the Sharpe House, home of Brown’s history department.
Chizmar commented on the program, saying “We needed to make a room that was flexible enough to provide great acoustics, intimate environment for several performance types in the main hall.” But he also said, “It was determined very early in the process that we needed to accomplish all of this effectively in one room.”

Fitting all these ambitions for performance into just one room might sound contradictory at first. Yet REX saw an opportunity to accomplish all the varying acoustic conditions as well as the seating arrangement requirements by allowing space to physically transform into five separate “presets.” These presets are categorized as Experimental Media, Recital, End Stage, Orchestra, and Flat Floor. The variations in square feet alter through multiple gantries from roughly 5,200 to 1,675 square feet when partitioned. The space can be recalibrated in just a few hours.

Below this main room, however, other programs do coexist within the massing of the Lindemann: Additional practice rooms are available to students, there’s a dedicated space for the orchestra, a black box theater, and a dance studio.
The interior is not the only aspect of the Lindemann that changes. The facade itself shifts with the light, changing constantly throughout the day thanks to cleverly activated aluminum panels coated with a clear anodized finish. There is “a layering of shadow effects as the sun goes across the building. And because of the clear anodized finish, the color of the building also tends to change throughout the day, depending on the color of the sky,” said Chizmar. A custom fluting application to the aluminum gives a subtle texture to the exterior of the building.

Although Lindemann’s exterior is a modern juxtaposition to the surrounding 19th-century structures, Chizmar argues that the fluting application actually ties to the surrounding buildings through the architectural setbacks, such as the windows and the textured brick. At a presentation during Design Week Rhode Island, Providence’s Mayor Brett Smiley said, “I believe strongly that modern structures can coexist with historic structures to continue to move our city into the future. It’s the blending of these two styles as we move forward as a city that I think will keep us on the map as a place that we’re so proud to call the creative capital.”


The most striking detail of the architecture is modern in its form, but human-scaled in its effect. On the main floor of the Lindemann is a glass rectangle that protrudes through the scalloped aluminum envelope. A portion of the glass section is called The Promenade, a space where students can gather to study, socialize, and also watch performers practice. The Promenade surrounds the main hall and is open to the Brown community. This space is not only just a convenient meet-up spot, but it also cuts through to the main hall and is a billboard for the performances. When the silver black-out curtain isn’t drawn down for certain performances, (also fluted to match the exterior panel design) passerby can also glimpse the various performances occurring inside. Three prominent glass layers help with the acoustics of the various presets: The interior glass layer, hung from the ceiling, is curved to facilitate acoustic performance.

When asked how to describe the project in one word, Chizmar said it is an educational “tool.” Brown envisions the entire building to be a learning experience. “Even the performance itself is viewed as a step in the process, it’s not the end result, it’s just another step in the learning process of a performer.”











