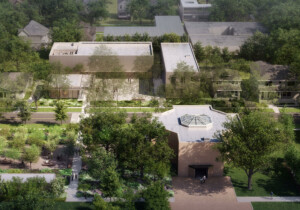Each year, the American Society of Heating, Refrigerating, and Air-Conditioning Engineers (ASHRAE) hosts a competition, the LowDown Showdown Competition, inviting design professionals to transform an existing structure into a more energy-saving, eco-friendly version of itself. This year’s subject was the Houston Astrodome—now called NRG Stadium. Oft-described as the world’s “eighth wonder”—Houston’s Astrodome is a one-million-square-foot sports arena completed in 1964 by Hermon Lloyd and W.B. Morgan, and the local Texas firm Wilson, Morris, Crain and Anderson.
The competition’s winning design repurposed the Astrodome as a multi-use venue with a 500-room hotel, botanical garden, and sports history museum. The winning design team includes faculty, alumni, and a student from the University of Houston. Heading the design was alumnus Alfonso E. Hernandez, he collaborated with Mili Kyropoulou, Emir Pekdemir, Kyleen Rockwell, Bai (Brianna) Shixue, Felipe Perez Villarreal, Rosa Martell, and Yiwei Huang. In 2013 AN and YKK AP hosted a design competition for the architectural icon that rethought potential future uses. The first place submission reimagined the building as a 13,000-space garage.
The Astrodome itself has a diameter of 710 feet, and a floor-to-ceiling height of 208 feet all contained within a 9.5 acre footprint. It was the first air-conditioned indoor stadium; on game days, the air conditioning system used 6,600 tons of cooling capacity—rivaling that of a small European city’s consumption.

The effort to make the Astrodome eco-friendly is in line with Houston’s first Climate Action Plan to make the city carbon neutral by 2050 in accordance with the Paris Climate Agreement.
“Given the size of the existing building and its unique location near the NRG Stadium, the repurposing of the space serves the needs of the area by encompassing multiple and diverse uses,” the team said in its project description.

The design team proposes separating functions in the arena by east and west following deep urban analysis. To Astrodome’s west is an urban, industrial context while to the east, the arena edges the Houston Medical Center, a slew of residential areas, and connections to rail lines. The design team chose to create a promenade that functions as the building’s grand entrance which doubles as self-shading and natural ventilation. The arena’s sizable semi-outdoor spaces function as additional shading and thermal buffers. In total, the energy solutions could slash the Astrodome’s carbon emissions by 12 percent.

On the Astrodome’s first level, the design team proposed retail, creative spaces, restaurants, and bars to create round-the-clock foot traffic. Levels two, three, and four host the hotel areas while the top floor is home to a newly proposed Museum of the Astrodome for displaying memorability and sports history ephemera. The arena’s central area is converted into an enclosed botanical garden designed to offer guests a multi-sensory experience.

A 20-foot thermal buffer around the concourses reduces the sunlight entering the interiors. Throughout the building, the existing skylights were replaced with a fritted ETFE (Ethylene tetrafluoroethylene) a fluorine-based plastic that allowed the structure to maintain its shape. As per the competition requirements, the winning submission considers building mechanical systems and carbon reduction. Natural ventilation is proposed for structure, in addition to other heating and cooling means such as a thermal labyrinth engineered to move outdoor air through a concrete structure that can pre-cool and pre-heat air entering the building. The winning submission was also designed to keep in line with projected climate change–induced temperature increases. According to a project description from the design team.
The second place design conceived the stadium as an urban farm and education center. It removes the roof structure to unveil “elegant lamella structure” that allows the structure to be open—ideal for farming.
More on the winning designs can be found here.











