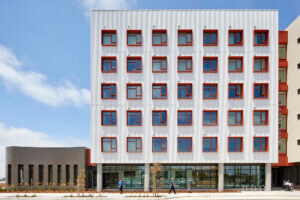When interior designer Alison Damonte and architectural photographer Bruce Damonte bought a 1908 wood home in San Francisco’s Bernal Heights in 2010, they were well on their way to renovating the home with the help of San Francisco– and Oslo-based practice, Mork-Ulnes Architects—until a fire destroyed their progress in 2017. The tragedy acted as a clean slate. Gone was the original single story, low-pitched roof residence. In its place emerged Silver Lining House, a three-story, gabled home that more properly fits in amongst its Edwardian neighbors. Its challenges were two-fold: First, to create a home that integrates into the urban scale on the exterior; second, to best showcase the Damonte’s inclination for unique and adventurous design.
To resolve the first issue, the architects referenced the proportion, scale, and massing commonly found in the homes in the area. The solid and void composition, recessed entryway, and protruding stoops are also references to the neighborhood’s vernacular—but they’re not one-to-one replications. “We tried to reinterpret the Edwardian design cues into something more abstract,” Casper Mork-Ulnes, architect and founder of his namesake firm, told AN Interior. The black-finished facade differentiates and accentuates the silhouette from the others. In the front, the horizontal planes found in Victorian homes have been reconfigured as a ribbon window.
Read more on aninteriormag.com.











