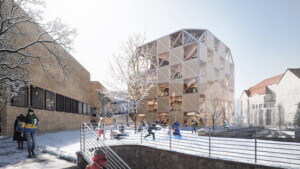The Architect’s Newspaper’s virtual conference series continues with Renew Reuse Regrow: Virtual Summit, on December 6. Featuring a full day of presentations, the event will bring together leaders in the architecture world whose work covers adaptive reuse and the latest in mass timber progression in the industry. Particularly amid larger discussions of embodied carbon, recycling materials, and the decline in office space since the onset of the pandemic, reuse and renewal are key to the future of architecture.
The day will begin with a keynote from Anna Dyson, founding director of Center for Ecosystems in Architecture (CEA) at Yale, and continues with six presentations moderated by AN editors. Dyson will explain her in-depth report, “Building Materials and the Climate: Constructing a New Future,” published by the UN Environment Programme (UNEP).

Building material waste has a huge impact, but Dyson offers actionable steps for AEC professionals to decrease embodied carbon and embrace a circular approach, moving torward a more sustainable building industry. There will be two continuing education units to complete the day that will earn you a total of 6 AIA credits. The first CEU will be guided by STI Firestop Technologies and will go on a deep dive of fire safety and the latest in fire testing for mass timber construction. With the new wave of mass timber architecture, safety and new technology is paramount in assuring the safety of the end-user. The second CEU is guided by Kova Products. This course will delve into the role modular interior systems can play in strategies for material reuse, including design for disassembly. Take away strategies for building design that increases future flexibility to extend the life cycle of a building.
The following projects also highlight key takeaways that embrace the themes of “Renew, Reuse and Regrow,” and attendees can look forward to learning more about these new approaches to architectural practice.

Real Estate Typologies with Timber
Mass timber expert Peter MacKeith from the Fay Jones School of Architecture at the University of Arkansas offers an overview of the ways the school is collaborating with industry. His colleague, Stephen Luoni, then joins in to expand on this work and research, illustrating how mass timber is expanding into affordable housing. Contrary to outdated theories that taller and taller buildings are the answer, this duo believes one solution to affordable housing may be simply to build more widely, and sustainably.

Adaptive Reuse Case Studies that Revitalize Community
An exciting and beautiful new blueprint for timber construction is the Bronx Children Museum that opened in December 2022. Chris McVoy and Beth O’Neill from O’Neill McVoy will showcase their experience from inception to completion of the Bronx Children’s Museum, the first in the borough. O’Neill McVoy worked closely with the museum director and the community, arriving at the main objective of the project: to connect children with nature. The museum sits on the river’s edge, occupying an old powerhouse but reimagining it with curved CLT dividers and platforms. Further education on the history and elements of wood is also encouraged in the adaptive reuse project.

A Vacant Detroit Factory
With embodied carbon being an increasingly calculative tool in architecture, adaptive reuse is forging a new mode of sustainable architecture and transforming our built environment using less carbon. In Detroit, McIntosh Poris Associates is transforming Fisher 21, an old car factory into a mixed-use complex. It is one of the largest adaptive reuse projects in the city and shows the potential to revive the neighborhood that was the birthplace of Ford Motors.

Revitalizing a San Diego Mall
Horton Plaza was a San Diego mall, instantly recognizable due to its outlandish PoMo styling. But now it’s being transformed by interdisciplinary design studio RIOS. While at one time malls were a phenomenon in suburban America their heyday has passed. How do we revamp these large spaces that seem to cater to one way of life? The transformation will leave the mall with a more cohesive facade inspired by its new program of housing life science and research space through a net-zero approach.

A CLT Structure for Higher Education
Although wood has been a major building element for centuries, cross laminated timber (CLT) is opening up new, more sustainable ways to use this natural material. It’s the main component of Lake|Flato’s work at the Business and Humanities District at Trinity University. A heavy timber hall integrates the new building into the campus, and the exposed structure tells the story of its creation.
The Renew Reuse Regrow: Virtual Summit is presented by The Architect’s Newspaper on December 6.











