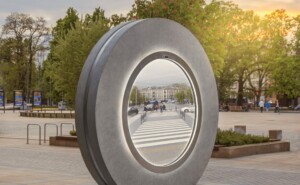The Bev is a new headquarters for the Beverly Willis Architecture Foundation (BWAF) that opened its doors recently in Manhattan. The headquarters is eponymously named after Beverly Willis—a pioneering feminist, architect, and mentor who died in 2023.
The 2,000-square-foot space is sited in an SOM-designed tower at 4 Manhattan West overlooking the High Line and Hudson River Park. It features a lounge, conference, and meeting areas for board activities; and offices for the group’s foundation staff. The Bev houses the BWAF’s executive director; communications and programming staff; publications and social media coordinators; and the producer of BWAF’s audio documentaries, New Angle: Voice, a podcast about pioneering women in architecture.
The interiors were designed pro bono by Angelica T. Baccon, a principal at SHoP Architects. The Bev itself is sponsored by Brookfield Properties and SOM, both are longtime supporters of BWAF. Sabrina Kanner, executive vice president of design and construction at Brookfield Properties, led the work to bring BWAF to 4 Manhattan West, championing the nonprofit’s inclusion in the building. BWAF also credits other collaborators including JBB, Darby Construction, StickBulb, RavenHill Studio, Estiluz, and Crosby Street Studios for their contributions. Select furnishings were gifted from WeWork.


“We are so excited about our new home, The Bev, which is so much more than just a physical place for our work,” Baccon said, who is also chair of BWAF’s Board of Trustees. “It’s a vibrant hub designed to unite the BWAF community both physically and virtually, with versatile spaces to house our executive offices, meetings, a woman-owned firm incubator, educational offerings, and state-of-the-art media production, all fostering collaboration and innovation for our community of supporters throughout our metropolitan area and beyond.”
According to BWAF, The Bev has two functions: serving as the nonprofit’s official headquarters as well as a dynamic gathering and activity center for public and internal uses for women architects, engineers, construction (AEC) executives and allied professionals, a press release stated. Alongside hosting BWAF’s Emerging Leaders program, The Bev has also debuted its first exhibition designed by Yay Brigade, Pioneering Women of American Architecture, co-curated by Mary McLeod and Victoria Rosner.

“The Bev is a community space that firmly grounds the Beverly Willis Architecture Foundation at the center of urban life and nurtures our expanding cultural impact,” added Julia Murphy, a partner at SOM and chair of the BWAF board’s nominating committee. “This fast-paced, economical fitout has yielded a high-profile venue for multilayered stakeholder groups and a range of programs that promote vitality, equity, and community for women worldwide in the AEC and related fields.”
In addition to serving as an office space and production studio for the organization’s podcast New Angle: Voice, the space has also been designed to host events, programming, individual and group visits.











