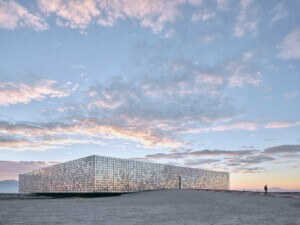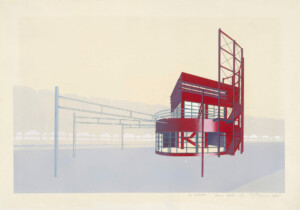Architect: SOM
Location: Cambridge, Massachusetts
Completion Date:2023
SOM has conceived a new home for the John A. Volpe National Transportation Systems Center in Cambridge, Massachusetts. The curtain wall facade is covered by vertical aluminum shades modeled after the wings and fins of aircrafts in a nod to the center’s research focus: transportation. It stands to replace the original campus and consolidates the Volpe Center’s various programs within one structure that is more secure and energy efficient than its predecessor.
The project was facilitated through a land swap agreement between the General Services Administration (GSA) and the Massachusetts Institute of Technology’s (MIT) Investment Management Company. Under this the GSA ceded 10 acres of the Volpe Center’s original 14 acre campus in exchange for MIT’s help developing a new building on the remaining 4 acres.
 The Volpe Center is located in Kendall Square, adjacent to the MIT campus. (Dave Burk)
The Volpe Center is located in Kendall Square, adjacent to the MIT campus. (Dave Burk)
The Volpe Center is operated by the United States Department of Transportation (USDOT), and is the department’s primary research facility. Its original campus had been designed for NASA’s Electronic Research Center. NASA vacated the campus in 1970, after which it was turned over to the USDOT.
The original campus had become antiquated and SOM was called in to design a new headquarters to consolidate the Volpe Center’s various programs within one structure. The new building contains 410,000 square feet of space across 13 floors. In lieu of the perimeter fence which enclosed Volpe’s previous home, the firm opted for a more discrete approach for the new headquarters, surrounding the site with security bollards and benches that double as vehicle barricades.

Regarding the aesthetic composition of the new building, Chris Cooper, partner at SOM, told AN that the firm attempted to balance the “the formality and stateliness of a federal building while simultaneously fitting within a neighborhood of innovative tech giants.” Cambridge’s Kendall Square neighborhood, where the building is sited, is primarily defined by its proximity to MIT and the preponderance of technology firms which have set up offices in the area.
The massing of the structure consists of a ground floor podium that has been set back to reveal a ten story tower which holds the office program. Gensler was responsible for the design of the interior office space. Within the podium are conference and training rooms, a cafe and cafeteria, as well as a day care center for the children of the Volpe Center’s 1,300 employees.

The building plan was adjusted to accommodate the GSA’s blast safety standards, which required that the structure step back 75 feet from the street on all sides. Within these parameters, the plan was also optimized for solar orientation. The east and west elevations were minimized to eliminate glare and solar heat gain in the morning and afternoon.
Cooper elaborated, “we had a site that was largely oriented north-south, almost perfectly, which was a huge gift, and then we stretched the building form as long as we could in the east-west directions, maxing out the site placement.”
Along the east and west elevations, vertical aluminum shades cover the curtain wall. They extend outward from the facade at a precise diagonal angle. The white aluminum shades resemble the wings and fins of an airplane. Through the use of the shade system, SOM was able to achieve a 60 percent reduction in solar radiation along the east and west facade.

Less intrusive horizontal fins were installed along the southern elevation, paired with automated interior shades to combat direct sunlight in the evening. The curtain wall along the Northern elevation of the office tower did not require shading implements because it never receives direct sunlight.
Initially, the designers intended to specify ultra-high performance concrete (UHPC) for the fins, instead of aluminum. A life cycle cost analysis revealed aluminum was a better choice long-term. There was also concern that, due to its lower resonance, concrete fins would whistle in the wind. Wind tunnel tests were performed using mock-ups constructed from both materials.
SOM worked with Atelier Ten and R.G. Vanderweil Engineers to coordinate energy modeling and cost analysis. Given the project’s status as a government commission, detailed expensive justifications were required for each decision made during the design process. The Volpe Center was also obliged to conform to the GSA’s P100 standards, which mandate that newly constructed federal buildings must last at least 100 years.

As an outcome of energy modeling and cost analysis studies, triple glazing was specified for the entirety of the building’s curtain wall. This improved the thermal performance of the structure as well as the blast resilience required by the GSA.
The building’s safety features are specified by the Interagency Security Committee (ISC) and enforced by the GSA. ISC was created in 1995 in response to the Oklahoma City bombing, which targeted and destroyed a federal building.
The required 75-foot distance between the building and the street leaves room for landscape, and a land art sculpture from Maya Lin, a similar, yet diminutive, version of her 2009 work Wavefield for the Storm King Arts Center.

The glazed lobby of the Volpe Center was made shatter proof through the application of a polyvinyl butyral (PVB) lamination layer. This measure prevents the glass from becoming a projectile in the event of an explosion.
Strict safety requirements also shaped the design of the child care center. The GSA specifies that there can be no visual connection between the day care center and the street for the safety and privacy of the children. Located on the southern end of the site, the daycare is surrounded by an opaque wall. However the space receives light from above, and a glazed partition was permitted between the daycare and the interior of the Volpe Center.

The first level of the podium is dedicated to the center’s human factors labs, which test vehicle safety. Comprising 90,000 square feet, the laboratory spaces called for windowless space, which could be reprogrammed to accommodate different forms of testing. Vehicles enter the labs on the northern end of the building, through 14-foot canopy-style garage doors. SOM’s in-house branding studio designed a stylistic typeface for the numbers which designate exterior and interior doors.

Above the laboratories sit floors dedicated to the center’s data science program and computer labs which were designated to be either opaque or semitransparent. These programs required less daylight than the office floors above, and also functioned to appease blast requirements, which are more stringent on lower floors that are more vulnerable to blasts. For this same reason, the building’s mechanical systems were placed on the top levels of the tower component.
The space afforded by the setbacks around the base of the tower volume are used as terraces. A fitness center on the sixth floor connects to the smaller of the two terraces. Photovoltaic panels were implemented on the roof of the office component to provide an alternative energy supplement. As a result of these energy efficient implementations the building has achieved LEED Platinum certification.

SOM’s design for the new Volpe Transportation Center has corrected the pitfalls of its predecessor, delivering a structure which is less hermetic and more secure, with greatly improved energy efficiency.
Project Specifications
-
- Government: U.S. General Services Administration
- Exchange Partner: Massachusetts Institute of Technology
- Architect/Structural Engineer: SOM
- Construction Manager: Turner Construction
- MEPF Engineer: R.G. Vanderweil Engineers
- Sustainability Consultant: Atelier Ten
- Survey/Civil/Traffic: VHB
- Curtain Wall/ Aluminum Shades: Fabbrica
- Landscape Architect: Reed Hilderbrand
- Acoustics, AV, IT & Security: Shen Milson & Wilke
- Childcare Facility Design: studioMLA
- Workplace: Gensler
- Parking Garage Consultant: Carl Walker
- Vertical Transportation: Van Deusen & Associates
- Food Service Design: Hopkins Food Service Specialists
- Interior Planting: Habitat Horticulture
- Art in Architecture: Maya Lin
- Lighting: SBLD
- Door Hardware: Arkaspecs











