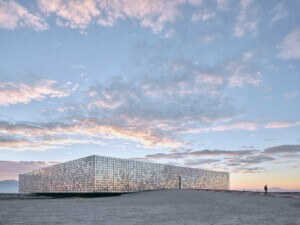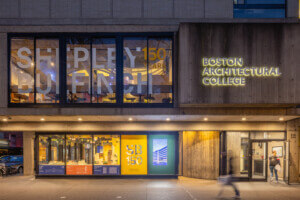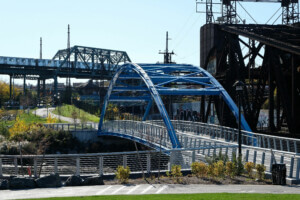Architect: luis vidal + architects
Completion Date: October 2023
Location: Boston
luis vidal + architects has delivered an expansion to Terminal E, the international concourse at Boston’s Logan International Airport. The project incorporates renovated portions of the existing terminal into a new structure—resulting in a cumulative 390,000 square feet. Terminal E is distinctive for its space-age massing reminiscent of Eero Saarinen’s TWA Flight Center and the prismatic “Boston Red” paint coat which was applied to its facade and roofline.

The new terminal will unroll in two phases: the first phase has completed, providing four new international gates serving wide-body aircraft, which can be expanded to six gates when accommodating narrower planes. The second construction phase will add an additional three. The project was undertaken in collaboration with AECOM, who brought the much-needed muscle required to complete a project of this scale.
Major improvements were made to the interior, which included the implementation of optimized security checkpoints, advanced baggage and ticketing systems, as well as updated customs halls and boarding gates. Like any other airport expansion project, the new terminal also provides for new retail, snack, and restaurant spaces, as well as upgraded facilities for exclusive airline clubs.

A sensory room was created within the terminal, which was designed in collaboration with the New England Center for Children. The facility serves neurodivergent travelers, who may experience difficulty with the noise and chaotic pace of an airport. This is the first such facility built in Boston, however, sensory rooms have been popping up in revamped terminals across the country. The sensory room consists of a lounge area and a full-sized replica of an airplane cabin, which will aid help passengers adjust to what may be a strange and challenging space.

The facade and roof of the terminal was painted with a prismatic red paint custom-specified by Luis Vidal at the Monopol Colors lab in Switzerland. Red was chosen in a nod to the terminal’s locale: According to Vidal, the color references Boston’s “historic brick buildings, the institutions for whom red is a signature color—like Harvard and MIT—dramatic sunsets and foliage.” And, of course, the Boston Red Sox.

The facade composition of Terminal E is split into two distinct segments. The sloping red volume is supported by a podium clad in less flamboyant metal panels.
Insulated standing-seam metal was specified for the roof, with membrane gaps located along gutters that control ice, snow, and rain accumulation. The roof segment contains the holdrooms where departure and arrival gates are located, necessitating the inclusion of a large glazed curtain wall which furnishes views to the airfield and allows natural light to penetrate deep into the terminal. The portion of the roof mass which faces the city provides select glazed sections that offer views of Boston’s downtown skyline.

The terminal’s enclosure also functions as a sound barrier, reducing the noise of arriving and departing airplanes within the terminal. This was achieved through the specification of sound-proof materials, and necessitated the comprehensive sealing and insulation of the envelope. According to Vidal, the concave massing of the structure creates a physical barrier which decreases airplane-related noise in the neighborhoods of East Boston which surround Logan International Airport.

Terminal E is expected to achieve LEED Gold certification. Solar models of the structure were created using digital tools, allowing the designers to control solar heat gain and glare. The terminal’s glazed area was positioned such that it receives shade during summer months and benefits from solar heat gain during the winter. Photovoltaic glass was implemented across select spans. Above these segments, shaded overhangs were minimized to encourage energy production.

Plans for the final construction phase provide for the implementation of photovoltaic panels across the building’s western roof line, which receives the highest levels of solar exposure.
Recycled and low-carbon materials were specified to reduce the embodied carbon of the structure. The terminal salvaged steel recovered from demolished buildings for its structure, exterior cladding, roof panels, metal stud framing, and HVAC systems. Repurposed fly ash was incorporated into the concrete used for the foundations and floor slabs.

Terminal E’s roof was designed to prevent the accumulation of snow, ice, and rain, as well as withstand high winds and the threat of a 500 year storm. Wind tunnel tests were performed on the facade panels and computerized fluid dynamic (CFD) analyses were conducted to simulate the impact of snow drift and precipitation build up.
Terry Rookard, architect and senior vice president at AECOM, told AN, “there were some unanticipated results that resulted in unique solutions for the envelope. Notably, a series of drains that were designed at the top of the gate pier roof adjacent to a facade element due to anticipated combination of snow drift, prevailing winds, and winter ice buildup to protect the building from water intrusion.”

Beyond its technical features, the facade of Terminal E is an attempt at landmark creation. In an interview published in The Boston Globe, Vidal stated his belief that “airports have become the cathedrals of the 21st century. They are some of the most iconic buildings. They are the front door to a city.” The prismatic red bubble which tops the terminal is visible from the sky for both arriving and departing passengers.
Vidal goes on in the article to describe Terminal E as a “fourth-generation airport,” which differs from its predecessors in its ability to service the proclivities of individual choice. In a post-COVID world, the airport must meet the demands of remote work alongside previously established airport programs, such as in-terminal shopping and dining. To support these amenities, airport terminals across the world have ballooned in size.
Project Specifications
-
- Owner: Massachusetts Port Authority
- Architect: AECOM
- Vision Architect: luis vidal + architects
- Construction Manager: Suffolk Construction
- Structural Engineer, Sustainability, Protective Design: Thornton Tomasetti
- Structural Engineering (existing building renovations): Simon Design Group
- Geotechnical Engineering/ Environmental: GEI Consultants
- MEP Engineering, Special Systems, Asset Management: Arora Engineers
- Baggage Handling Systems, BHS & Passenger Simulation Modeling: BNP Associates
Building Code Consulting: Code Red Consultants - Lighting Design: Collaborative Lighting
- Cost Estimating: Dharam Consulting
- Cost Estimating: RLB
- Rain, Ice, Wind, and Snow Analysis: RWDI
- Terminal Planning & Programming: Ricondo & Associates
- Resident Engineering: Keville Enterprises
- IT, Communications: speXsys
- Hydrant Fuel System Design: TECS
- Specifications: Kalin Associates
- Airfield Simulation Modeling: HNTB
- Irrigation Systems: Irrigation Consulting
- Interior Landscape Design: Hammer Walsh
- Roof Consulting (canopy): Gale Associates
- Metal Roofing: Kingspan
- ACM Panels: Lymo Construction
- Prismatic Paint: Monopol Colors
- Curtain Wall: EFCO
- Photovoltaics: Onyx Solar
- Glass: Vitro Architectural Glass











