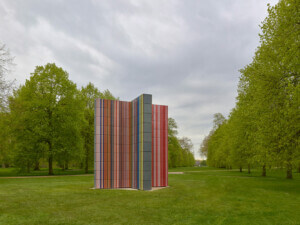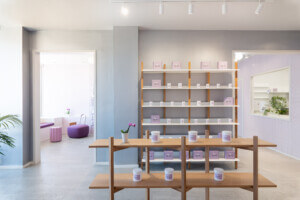When the architect Charles Jencks’s wife, Maggie, was diagnosed with cancer, he wanted to channel his grief towards something productive that helped others with similar diagnoses. Shortly after, Jencks co-founded a charity, Maggie’s Centre, which sought to provide thoughtful healthcare architecture for cancer patients around the world. Since 1995, luminaries like Zaha Hadid, Steven Holl, Kisho Kurokawa, Richard Rogers, Frank Gehry and others have designed compact treatment facilities for the nonprofit.
This week, Studio Libeskind unveiled its own Maggie’s Centre at the Royal Free Hospital in Hampstead, London—“Maggie’s Royal Free” in short. Libeskind’s design is sinuously clad in timber, but still manages to create the signature sculptural qualities to be expected from one of the great pioneers of parametricism.

“It has been wonderful to work with Maggie’s on their centre at the Royal Free Hospital,” Daniel Libeskind said. “The inspired work that Maggie’s does in the healthcare industry is unprecedented. The opportunity to serve patients and provide a thoughtful design is perhaps the highest service of architecture.”
Studio Libeskind designed Maggie’s Royal Free with Magma Architecture, a Berlin office. The 4,886-square-foot facility sits not far from the Royal Free Hospital, a Brutalist complex designed by the London office of Llewllyn-Davies, Weeks, Forestier-Walker and Bar between 1968 and 1974 with the Greater London Council.


In plan, the spaces seamlessly weave into one another, creating a sinuous experience to better connect patients. The plan, form, and materiality evokes a nurturing quality, Studio Libeskind said. Cumulatively, Maggie’s Royal Free has private spaces, a library, kitchen, staff workspaces, and socialization area.
Maggie’s Royal Free will bring expert care and support to people with cancer in north London, the architects said. It marks the fourth Maggie’s Centre in the city: Others are sited in west London, at Barts, and at the Royal Marsden in south London.

The core design concept, architects say, was about creating an intimate and warm space that makes visitors feel at home. Studio Libeskind and Magma Architecture also wanted to contrast their building with the Brutalist hospital next door. The result is a calm, peaceful, light-filled structure. Maggie’s Royal Free is clad in weathered timber panels that expand outward as the building rises. It has double and triple-height glazing that cuts across the facade, filling the interiors with light.

The building also features a roof-level garden that proffers a serene and private enclosure for visitors. Operable skylights bring natural light into the core stairwell and central circulation area, allowing fresh air to circulate.
Maggie’s Royal Free opened in Hampstead on January 31, 2024.











