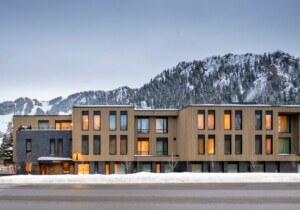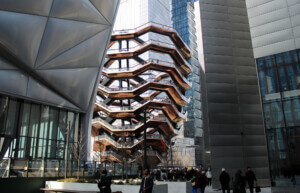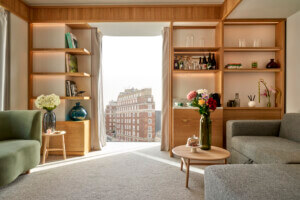Wynn Resorts and Related Companies have unveiled renderings depicting their plans for a second phase of Hudson Yards. Hudson Yards West would bring additional office space, residential towers, and hospitality venues to Manhattan’s west side, more specifically to the currently undeveloped Western Rail Yard Site. A core element of the plan is a casino; its inclusion would be contingent on whether the project can score one of the three New York State gaming licenses up for grabs.
Last month, the developers filed plans with the New York City Department of City Planning that details the scope of the forthcoming development. The documents outlined the proposed development, which would be anchored by three main building sites: a resort with a casino, a commercial/office building, and a residential tower. The site stretches between 30th and 33rd streets between 12th and 11th avenues. An architect has not yet been named.

“Moving forward with the second phase of development presents an incredible opportunity to double the impact and provide generational benefits to the state, city, and especially our West Side neighbors,” said Related CEO Jeff Blau in a statement.
In the renderings, a five-story podium containing the casino creates a base for the 80-story tower with a tapered form. The tower will house 1,750 hotel rooms, 250 extended stay rooms, conference space, and slew of amenities for guests. The podium is shown with rounded edges and large spans of glazing faced with slatting.

Visuals depict a verdant landscape surrounding the base of the development to form part of the 5.6 acres of publicly accessible land around the site that integrates with the adjacent High Line. The green space continues onto the rooftop of the podium.
The residential and office components will be slightly shorter than the hotel. The office is expected to reach a height of 1,366 feet. A proposed daycare and community center within the office tower promise to be a much-needed neighborhood amenities. The residential tower to the west splits at its base to straddle the High Line, which winds through the site. According to planning documents of the 1,507 units, 324 will be affordable housing—about 21 percent.

Before shovels can hit the ground, the proposed development would be subject to lengthy land use and environmental impact reviews. Not to mention, it has steep competition for one of the three gaming licenses that will be issued in New York City. According to planning documents, construction would take 60 months to complete and if all goes according to plan and schedule, developers anticipate opening the facilities in 2030. Downstate gaming licenses are expected to be issued later this year.











