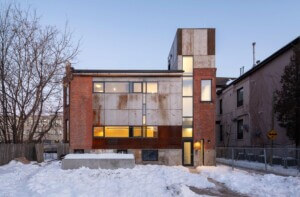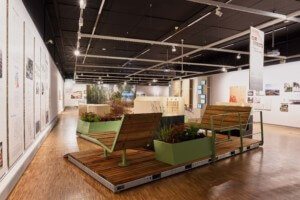Brought to you with support from
The Oslo Skatehall, which opened earlier this year, is a new 25,000-square-foot indoor venue designed to be shared between professional and amateur skateboarders of all ages. The building, located on a sloping site near central Oslo, is the result of a close collaboration between architects at Dark, a Norwegian-based firm of landscape architects and skate park design specialists.
- Facade Manufacturer
Schüco (windows & doors); Hansen Sveis & Montering AS (structural frame); Stålbygg AS (aluminum panels) - Architects
Dark Arkitekter - Facade Installer
Varden Entreprenør AS (general contractor); Bjørnstad Prosjektering AS (construction management); Profilteam (facade contractor) - Facade Consultants
Sweco (structural engineering); Hjellnes Consult AS (MEP); Borg Bygg AS (facade consultant); Høyer Finseth AS (construction consultant) - Location
Oslo, Norway - Date of Completion
2017 - System
rainscreen - Products
custom Schüco-System
Oslo Skatehall’s boxy massing is clad with aluminum panels punctured by a surface pattern of Morse code symbols. The patterning produces a literal transcription of the 1978 Norwegian law forbidding the use, sale, and advertising of skateboards. The architects say this ban, which was lifted in 1989, had the intention of preventing serious accidents but did not discourage people from taking up the sport. “When the ban was lifted in 1989 the interest exploded. Skateboarders went from being lawbreakers to celebrities and youth idols.” The Morse code patterning is introduced to the interior of the building as well, in the cafe and service areas, where its message conveys slang terms and tricks used by the skating community.
The facade embraces materials and detailing that were purposefully designed for a “simple and crude expression,” said the architects. “There is a raw honesty to the materials selected, which creates variation in the surfaces and structures. Colors and materiality creates a diversified entirety and gives an extra dimension to the angled expression.”
The architects say building information modeling (BIM) enabled a highly collaborative design, fabrication, and assembly process. “BIM has enabled all participants in the project to collaborate successfully, from service providers, management teams, contractors and advisors down to the actual users of the facilities, each contributing their individual expertise.”
The hall has been constructed in accordance with Passive House standards, with a focus on recycled materials, life-cycle costs (LCC), air circulation, and sustainable energy sources. The end result is an integrated expression of function and space, in which sculptural static spaces for skating must alternate with effective evacuation routes.
“Oslo Skatehall is a salute to youthful values, its fully-integrated holistic design oriented towards the future,” the architects concluded. “The interaction of the building mass with the outdoor venues and surrounding park landscape are symbolic of the interaction between different generations of users, both performers and spectators, now and for many years to come.”










