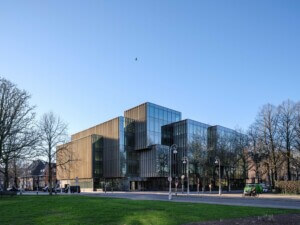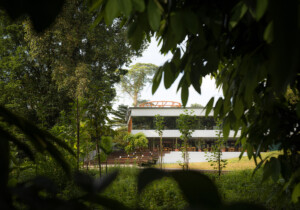OMA’s expansion of the Albright-Knox Art Gallery in Buffalo, New York, is continuing apace and has gained a new collaborator: Danish-Icelandic artist Olafur Eliasson and his art and architecture workshop, Studio Other Spaces (SOS).
The $160 million AK360 expansion project—up from what was originally $80 million—was first announced back in 2016 when the art institution decided to add another 30,000 square feet to its campus. Any changes to the gallery would have to be done with care, as the gallery’s central Gordon Bunshaft–designed building from 1962 sits on a Frederick Law Olmsted landscape. Bunshaft’s wing was an addition to an even older Beaux-Arts museum built in 1905.
After unanimous approval by the Buffalo Fine Arts Academy, the board that manages the gallery, a revised scheme by OMA was approved in 2018. On April 11 of this year, further details, including the groundbreaking date for the expansion and design refinements to the scheme, were unveiled.
The AK360 Campus Development and Expansion Project will add an entirely new OMA and Shohei Shigematsu–designed building to the north side of the Albright-Knox campus. The new building is intentionally ethereal and appears draped in a translucent sheet; a wraparound promenade will allow visitors to take in views of the historic landscape. Inside, the northern building will add visitor amenities and 30,000 square feet of gallery space for special exhibitions and the gallery’s permanent collection. The revision last week revamped the internal galleries according to an update from the Albright-Knox Gallery, but a full layout won’t become public until further in the design process.

One major detail that has come to light is an addition by Eliasson and architect Sebastian Behmann of SOS. Covering an adjacent open-air sculpture garden, added in 1962 alongside the Bunshaft building, to create an all-weather gathering space had been part of the renovation plans since the beginning, but SOS has proposed turning the new roof into an art piece. Common sky, a fractalized canopy of glass and mirrors within a steel diagrid, would sprout from a central “trunk” and rise from the center of the courtyard to cover the new Indoor Town Square.
The central column of Common sky would be hollow, allowing rain and snow to fall and drain away without directly exposing visitors to the elements.
With construction expected to begin at the end of this year, the gallery has announced that operations at its main Elmwood Avenue campus will wind down as 2020 approaches. At the beginning of next year, the 15,000-square-foot Albright-Knox Northland, located at 612 Northland Avenue in Buffalo, will open and display special exhibitions and installations that don’t require museum-quality conditions. Programming for the new space will be announced in the coming months.
Furthering the gallery’s mission during construction will be the Albright-Knox Art Truck, which, beginning in spring 2020, will travel Western New York providing publicly-accessible classes, activities, and projects.














