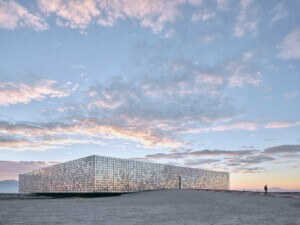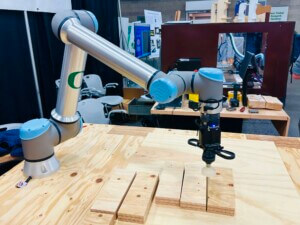What do a panoramic design plan, a postmodern giant, and a veritable power plant masquerading as a mountaintop chalet all have in common? Their innovation when it comes to building and design facades. From whatever part of the American continent you’re reading this, it’s undeniable that the West Coast is booming with innovative ideas in rethinking how the modern building is both constructed and reimagined over time.
These innovations will be discussed in full over the course of December 3rd and 4th at the online Facades+: Enclosure Innovations on the West Coast. While the two-day summit will cover a wide expanse of topics, some of the western region’s stalwarts of the business will be on deck either delivering keynote lectures or leading panel discussions on everything from glazing techniques to modern technologies.
Of these topics, one of the most important recent developments on the agenda for the conference is also one of the big news stories of the week—the reimagined design of the Michael Graves Architecture project The Portland Building, in Portland. Led by DLR Group, the building has plenty of architectural elements all working together from rusticated panels, pediments, and a massive sculpture atop a turquoise podium.
“Many people don’t realize that the original building was primarily painted concrete with mortar set ceramic tile at the base,” explained DLR Group senior associate Erica Ceder of the renovation. “The facade didn’t have any internal water management capabilities, so the whole envelope was relying solely on sealant joints. This strategy started failing almost instantly, and the City was dealing with constant building leaks within the first 10 years of the building’s completion. The ceramic tile system, which was tile set on mortar over metal lath—was equally problematic. The system was efflorescing immediately after installation as the water that got behind the system either escaped through the grout joints or remained trapped behind the tile.”

Further north in Seattle, Olson Kundig is offering full transparency with their latest project—renovating the glass of the Space Needle’s revolving restaurant’s panoramic views. Tempered structural glass fabricated in Germany by Thiele Glas is now outfitted around the exterior of the space, allowing visitors to see all the way down the ground and out at the expanse of landscape. The renovations also improve the safety guidelines of the building and file it within ADA compliance.

Further inland, atop Utah’s Powder Mountain, Tom Wiscombe Architecture (TWA) has finished an impressive home dubbed “Dark Chalet,” composed of a black-on-black aluminum composite. Inspired by cavernous ski chalets and old castles, the firm designed the residence with a modern take on simple, relaxing design principles. Featuring cantilevered architectural details that defy gravity and an aluminum rain screen, the structure also includes a photovoltaic panel array, which effectively transforms the Dark Chalet into a veritable mountainside power plant with sustainable, renewable energy.











