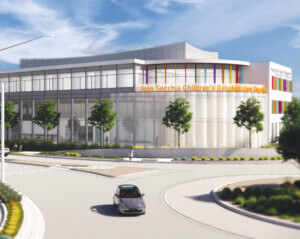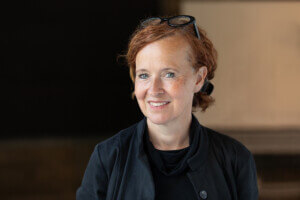Snøhetta has shared details and updated renderings of a new innovation hub that will anchor the Ford Motor Company’s over 700-acre Research & Engineering (R&E) campus in Dearborn, Michigan.
The two-million-square-foot Central Campus Building, which will house 6,400 Ford employees from across a range of disciplines (primarily designers and product development teams), is the focal point of Snøhetta’s larger master plan for the R&E campus that, per the firm, has been reimagined as a “new model for an interconnected and resilient workplace of the future.” The sprawling campus overhaul will better enable the venerable American automaker to expand its core business of manufacturing cars and become an industry leader in “future-facing mobility solutions.”
Ford formally announced its plans for the Central Campus Building and the larger campus transformation back in September 2019. At the time, the company put forth the goal of finishing the former, located at the site of the 66-year-old Product Development Center (PDC), by 2025, with initial construction work wrapping up by the end of 2022. The demolition of the iconic PDC, designed by New York–based Voorhees, Walker, Smith, Smith and Haines, commenced last fall. It’s unclear if the project timeline has shifted at all due to the coronavirus pandemic.

“We envision a quilt of interconnected buildings, with Ford teams woven together in such a way that enables collaboration and innovation in its transformed workspace,” said Craig Dykers, founding partner at Snøhetta, in a 2019 statement when the project was first announced. “Natural and built environments, employees and communities, moving in one Ford ecosystem, and connected with the world around it.”
Prep work for the Central Campus Building foundations kicked off at the end of March; thousands of Ford employees have already been relocated to a 240,000-square-foot temporary facility—the Town Center Office—located within a vacated section of Dearborn’s Fairlane Town Center Mall during the 10-year campus transformation period. (Ford is now the largest tenant of the mall, with the interim digs comprising a physical footprint equal to that of 25-some former retailers.)
Aiding the Oslo, Norway–founded Snøhetta in the design of the Central Campus Building, which it describes as being “open to the public realm and connected to local mobility networks,” are IBI Group (architect of record), Ghafari (engineer of record), and Arup (engineering and sustainability lead.)

The Central Campus Building is geared to serve as the community-engaging “public face” of Ford as it prepares to open its sprawling campus to the public. Enveloping the new building in a lush swath of greenery, employees and visitors alike will find an inviting interlinked series of courtyards, terraces, pavilions, covered walkways, and other landscaped spaces; each individual courtyard will be inspired by a different native Michigan landscape with its own “its own identity, focus and atmosphere.” Elaborates Snøhetta: “[The courtyards] are conceptualized as lenses into the landscape, both in time and space, and focus on specific plant communities and geologic features. Each will evolve, cast shadows, mark time and infuse workplaces with memory and beauty.”
Adding to the reimagined campus’s parklike trappings will be numerous programmed outdoor workspaces located within the courtyards, on rooftop terraces, and in other landscaped spaces around the Central Campus Building. While the campus is decidedly pedestrian-centered, a series of pathways dedicated to showcasing new mobility solutions such as electrified bikes, scooters, and shuttles will be woven throughout the complex. (Personal vehicles will be limited to the perimeter of the campus.)
From the sounds of it, the cross-disciplinary workforce populating the expanded campus will likely want to spend as much time as humanly possible outdoors when the weather allows. But when the Central Campus Building beckons, Ford employees will find amenities, offices, design studios, fabrication shops, and laboratories, which come together to form a network of interior spaces that “creates proximity between people and product, allowing teams and individual employees to seamlessly interact.”

As Snøhetta detailed in a press statement:
Designed as a place for people, the project provides accessible gathering areas and employee amenities, ample access to daylight, and views outside the building and across the campus. Simultaneously, the Central Campus Building will function as a healthy workplace that brings people together, optimizing team adjacencies, balancing individual and collaborative workspaces, centralizing equipment and services, integrating advanced technology, and streamlining the movement of people and products. Finally, it serves as a community asset, placed near Oakwood Boulevard and activated with public amenities to engage the community. The architecture supports the vision outlined in the Master Plan and advances the Ford workplace into the future.
Separate from its R&E headquarters redux and its mission to foster “freedom of innovation and freedom of movement” in the Detroit suburbs, Ford is also spearheading a 30-acre “mobility innovation district” in Detroit’s Corktown neighborhood. As previously reported by AN, the mixed-use Michigan Central redevelopment scheme will revolve around the restored Michigan Central Station, a 1914 Beaux-Arts landmark that Ford acquired in 2018 after it was left to languish for decades. Firms involved in the Michigan Central project include Gensler, Mikyoung Kim Design, and livingLAB with Practice for Architecture and Urbanism (PAU) serving as lead architect and planner.











