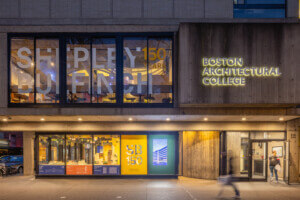Situated along Boston’s Commonwealth Avenue, the Center for Integrated Life Sciences & Engineering (CILSE) promises to bring a state-of-the-art research facility to the front door of Boston University’s campus. The 170,000-square-foot nine-story building will serve faculty from schools and departments throughout BU’s expansive neuroscience community, along with other universities in the Boston area. In a press release, BU issued the statement: “For decades, some of the most exciting research at Boston University has been unfolding in a row of buildings hidden on Cummington Mall, designed originally for making carriages instead of studying the life sciences.” The university anticipates this new prominent location will “encourage the kind of collaborative, interdisciplinary research that will be the hallmark of 21st-century science.”
When complete, CILSE will be one of the first projects in the U.S. to employ large-format, glass-fiber reinforced concrete (GFRC) fins and panels. Under the design leadership of Boston-based architecture firm Payette, these products are being manufactured by Rieder Smart Elements GmbH, under their FibreC product line, and are being erected by Ipswich Bay Glass.
Peter Vieira, associate principal at Payette, says there are two types of architecture on BU’s campus: Perimeter buildings are influenced by a “red brick” style derived from the neighborhood character of Back Bay’s Victorian brownstone homes. Meanwhile, the campus core follows a tradition established by early designers on the university’s campus, namely Ralph Cram, who introduced a heavy limestone-clad deco-gothic aesthetic in the 1940s. Others followed Cram’s lead: The Josep Lluis Sert School of Law—a 265-foot exposed concrete tower —was constructed in 1965 and recently renovated by Bruner/Cott. CILSE cleverly follows this “buff limestone” tradition by integrating a lightweight concrete materiality into a curtain wall system, nodding to history while maintaining the benefits of transparent glass.
The mid-rise block features a half-inch-thick GFRC material installed in two applications. Fins to the north and west—where the building overlooks campus and public space—and panels to the south and east in coordination with internal programmatic spaces that are more specialized and private.
- Facade Manufacturer
Rieder Smart Elements GmbH (GFRC fins & panels) - Architects
Payette - Facade Installer
Ipswich Bay Glass - Facade Consultants
Simpson Gumpertz & Heger - Location
Boston, MA - Date of Completion
2017 (projected) - System
curtain wall on structural steel - Products
Rieder ‘fibreC’ GFRC panels
The fins are four inches wide and set along a vertical spacing that varies across the facade, especially where the system approaches and rounds the corner. The fins project 14 inches from the curtain wall facade; their continuously formed U-shaped channels are pre-supported from a custom pre-assembled knife plate anchor developed by Ipswich Bay Glass.
“The material became very interesting… because it is only a half-inch thick it can be bent, formed, and folded. It can be both a fin and a panel. One material used in two very different ways,” Vieira said.
Despite a minimal thickness, the GFRC panels can be worked when wet, prior to fully curing, enabling them to be folded into complex forms. At CILSE, the fins were manufactured from a precast panel, which was folded by hand (by three to four people at Rieder) to obtain a unique radiused profile. “While the technology exists to create sharp right-angle bends in the concrete (the favored approach for European applications), these channels were deliberately formed around a pronounced eight-millimeter radius, a detail selected to highlight the material’s thinness and plasticity.” Furthermore, the material was available in a range of standard colors and textures, producing an aesthetic that is highly compatible to BU’s buff limestone context.
Notching of the fins occurs at the floor plates (14 feet floor-to-floor). These 16-inch reveals are a compositional strategy producing what Vieira calls a “deliberate effect.” The cuts form shifting patterns, where “the play of the vertical rhythm of the fins, coupled with a periodic subtractive massing, produces a surface pattern that changes quite dramatically.” As an added bonus, the notches reveal the GFRC’s material thickness, especially at ground level where the length of the cut is exaggerated.
“The building has a particular size and a particular massing. Devising a way to use this material that feels very much like a BU building—a Boston building— and produced in a way that engages the public. Not in an overt way, but in a very subtle nuanced way over and over again. This material can be formed and bent and expressed in a way creates a very contemporary building. It ties the building back to a tradition of building on campus that is going to be very unexpected and refreshing,” Vieira said.
CILSE broke ground in May 2015, with an expected completion date of spring 2017. The facility will house the Center for Systems Neuroscience, the Biological Design Center, the Center for Sensory Communication and Neuroengineering Technology, and a Cognitive Neuroimaging Center with a 3 Tesla fMRI—a fundamental tool for studying the brain’s trillions of neural connections and how they relate to human behavior.










