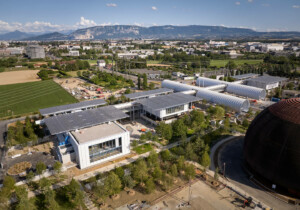The result of a winning competition entry from 2011, the Mechanics Hall building carefully integrates new program within an existing campus framework at the campus of the École polytechnique fédérale de Lausanne (EPFL). The Swiss university is a research institute specializing in physical sciences and engineering. The design-build project—a collaboration between French-based Dominique Perrault Architects and Steiner SA—serves as a laboratory for research scientists, and consists of two wings connected by a large central atrium. The composition of the space is organized by an existing structure, which dates back to the early 1970s.
- Facade Manufacturer
Bluesteel SRL - Architects
Dominique Perrault Architecture; Gaëlle Lauriot-Prévost (Interior Design and Lighting); Architram (local architect) - Facade Installer
Steiner SA - Facade Consultants
PREFACE SARL (facades); Daniel Willi SA (structure) - Location
Lausanne, Switzerland - Date of Completion
2016 - System
unitized panel with operable metallic mesh solar shade - Products
GKD metal fabrics (metallic mesh); Bluesteel SRL (aluminum frame)
The building incorporates industrial components and data processing technologies while preserving the circulation network and the structural grid established by the original master plan. The main entrance features a 40-foot-high self-supporting structure with a canopy that integrates water drainage through poles that double as lateral bracing members.
The facades of the building combine two distinct architectural styles in one common material: a metallic mesh from GKD Metal Fabrics. The architects said this material is both a contextual response to neighboring buildings with operable elements that evoke the scope of mechanical engineering.
A mechanical facade along the East, South, and West of the building involves shop-built modules dimensionally benchmarked off a geometry that was established by EPFL’s historic master plan. Each module is composed of an inner thermal and soundproofing layer paired with an outer solar protection layer. The modules are divided into three vertical panels, two of which are sliding with one static. These panels are operated through a building automation system, but can also be maneuvered manually by the user of the building.
The solar screen is set at a staggered 5-degree tilt away from the facade, producing a super-scale woven pattern. The architects said the indoor lighting system provides a backlit effect at night, highlighting the translucency of the facade assembly: “With its blinds that shift and turn with the Lausanne skies, the slant of the frames and the weave of the mesh, and the visual clash between the threshold and the outer panels, the building offers a range of rich and contrasting perceptions.”
A “historic” facade on the north elevation features original construction that was retrofitted to meet the stringent Swiss-based Minergie energy standard. Wide horizontal window units roughly 5-feet by 10-feet are mounted above an opaque apron mode of horizontal stamped sheet metal.
On the interior, the architects said an open office layout was located at the perimeter of the building, and benefits from ample screened glazing: “Comfortable, luminous and spacious rooms are apt spaces for long hours of research work.”
Beyond the facade, an atrium facilitates chance encounters and circulation through a series of flared diagonal corridors and straight staircases. The architects said this the circulation scheme of the atrium creates a “fantastic spatial experience” that was inspired by Piranesi’s Capricci: “Superimposed planes and crisscrossing lines create a dynamic tri-dimensional picture, which is deconstructed and reconstructed by each visitor passing through it.”
Dominique Perrault will be the keynote speaker at the upcoming Facades+ conference in New York City, April 6 and 7. Click here to learn more!










