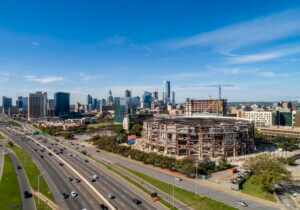Austin, Texas is a hot place to be. In fact, according to Arthur Andersson, it’s “hotter than the hinges of hell.” The Austin-based architect is a principal at Andersson-Wise Architects and will be speaking at this month’s Facades+ AM conference in the city. He spoke to The Architect’s Newspaper (AN) about a recent Austin project, Block 21, and how he combated the city’s climate.
Though its official name doesn’t give much away, Block 21 incorporates a W Hotel, residences, retail, offices, and a recording studio for KLRU where the show Austin City Limits Live at the Moody Theater is filmed. The building was Andersson’s first ever high-rise (Block 21 climbs to 37 stories) but the architect was committed to producing a “useful” rather than a “pure” building.
“Many architects would have put protruding balconies on both sides of the building,” claimed Andersson, who instead, opted to recess some on one side. “I posed a question to the Mayor, ‘do you ever see people on those north balconies?'” Mayor Will Wynn’s response was predictably a “no.” Subsequently, Block 21’s balconies provide shade in the summer and let the sun in and heat condos in the winter. “None of the four are sides doing the same thing, they’re all different and based on the sun’s position,” Andersson added. “Recessing balconies is like giving the building sunglasses.”
Another method of tackling Austin’s climate was through color. “Here, for some reason, a lot of the taller buildings are either beige or brown—or at least they were,” said Andersson. “All these colors made you feel hotter than you already are! In Austin the sky gets super blue, so we wound up with a color scheme that almost disappears into the sky.”
“The second thing that we did, and we the first building in Austin to do this, was to use a curtain wall so the structure was all inside and you couldn’t see any mullions. As a result, the glass can have a very minimal connection, you just see [a] sheer face.” As for the rest of the facade, particularly at the base of the building where the recording studio is located, compressed cement panels from Swisspearl acted as a rainscreen and provided a matte finish—a contrast the reflective glass.
Staying with the lower portion of the building, Andersson explained how Bill Zahner, president and CEO of A. Zahner Company, helped with the sheet metal work to create pre-finish weathered steel look for the car park, lobby, and base, which came across to Andersson as being like “ruins” when twinned with concrete.
Andersson will be speaking at Facades+ AM this July 18 in Austin. There he will discuss Block 21 in greater detail and joining him (albeit on a different panel) will be Anthony Birchler, vice president of engineering at A. Zahner Company.
Seating is limited. To find out more, please visit am.facadesplus.com.










