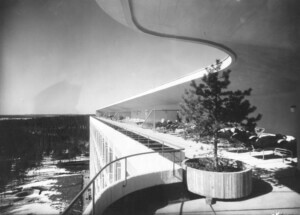For most teens, high school is an angsty time. This year, though, students at select New York City public high schools can de-stress in meditation and yoga rooms designed by emerging local firms.
Today First Lady Chirlane McCray, students, and their teachers gathered at a Brooklyn school to announce the completion of 15 “wellness spaces” in public high schools across the five boroughs. The student-driven pilot program paired teenagers with faculty, architects, and graphic designers to transform underused spaces, indoors and outside, into peaceful areas that foster mental health. In all, the wellness rooms will serve almost 10,000 students.

Six emerging firms designed the spaces, nine of which are indoors. Though every room is different, the spaces feature hydroponic gardens, recording booths, meditation areas, and restorative justice rooms. (The open-air classrooms share much of the same programming but also feature outdoor gardens.) The grant-funded projects are part of Mental Health by Design (MHxD), a program that’s run through ThriveNYC, McCray’s mental health initiative.
MHxD asked Karen Kubey, an urbanist specializing in architecture and health, to match architects to the chosen schools. Kubey reached out to young New York firms, connecting them with projects in nine schools across four boroughs.

The rooms were done on a tight budget in a short timeframe. Kubey paired Brooklyn’s Peterson Rich Office (PRO) with two Bronx institutions, The Academy for Career and Living Skills (ACLS) and International School for Liberal Arts (ISLA). With $10,000 and less than four months to complete their work, the firm transformed a large unused classroom at ACLS into a Mindfulness Space, complete with hanging plants, Yogibo teardrop beanbags, cubby shelving, and a bold felt-and-paint mural, pictured above. At the ISLA, students and architects brightened their Safe Space, a former classroom, with new curtains, lighting, and seating from Knoll. The fixtures, paint, and furnishings were mostly donated or bought at a discount.
In the South Bronx, Daniel Kidd, founder of DEMO Architecture and a professional musician, collaborated with students at Longwood Preparatory High School to build an audio booth so students could record and share music. The studio connects students to neighborhood’s musical heritage—the South Bronx is the birthplace of hip-hop—and gives them an outlet to bond over music.

In addition to PRO and DEMO Architecture, Kubey worked with ATTN-ATTN, Common Bond Design, Creative Art Works, and Homepolish on MHxD wellness rooms at other high schools. At all sites, graphic designers at Hyperakt partnered with two students from each school to brand the spaces, with students designing posters to promote their new facilities and increase mental health awareness.
















