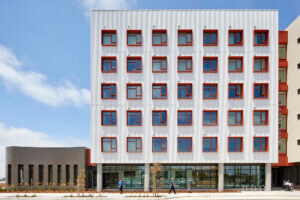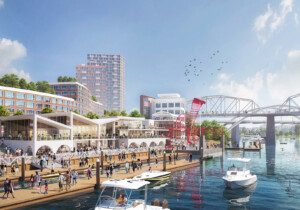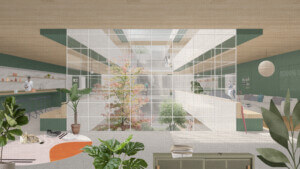A design team led by Perkins Eastman and Arup has been selected to redesign Harvey Milk Plaza in San Francisco’s Castro neighborhood.
The team’s proposal beat out bids from Groundworks Office and Kuth | Ranieri Architects for the project, which is being organized by Friends of Harvey Milk Plaza and the American Institute of Architects San Francisco Chapter (AIASF).
The Perkins Eastman scheme envisions filling in most of the existing plaza, which exists in a sunken configuration connecting city streets to the MUNI Castro Station subway stop via a descending, landscaped ramp topped by a sidewalk bridge. Instead of that arrangement, the proposed redesign will envision the plaza in a somewhat more traditional sense: Broad city sidewalks will cover the subway station entirely, with an access portal to the transit stop capped by a stepped amphitheater and open-air community room. The concept for the stepped ramp is billed as a “soapbox for many” and is a nod to Harvey Milk’s use of the site as a protest space where the activist and eventual San Francisco Supervisor would stand on a soapbox and give political speeches. The deck-clad steps will be accessible via an American with Disabilities Act–compliant stair-ramp.
Perkins Eastman associate McCall Wood—one of the leaders of the design team along with associate Justin Skoda—said in a press release announcing the team’s selection, “Through his spirit and work [Milk] ignited a political awakening in the LGBTQ community. In order to best honor his memory, our goal was to create a place for the community, a place for people to be themselves and build solidarity. The hope is that visitors will be inspired to take up the mantle of Milk’s unfinished work and continue to fight for civil rights.”
The plaza is the epicenter of an annual candlelight march commemorating the life of Harvey Milk, an aspect the winning team has integrated into the lighting scheme for the space. The plaza itself and the sidewalks surrounding the intersection of Market and 17th Streets will be populated by many vertical light elements designed to resemble candles, with each of the lamps to be dedicated to donors who contribute funding toward the project.
The sidewalk cap will create a series of underground spaces that include storage rooms, a bathroom, a reception area, as well as a community room. These spaces will open up into the redesigned MUNI station, which will feature rainbow-patterned lighting schemes as well as didactic installations showcasing the life and accomplishments of Milk’s political career.
A timeline for the project has not been announced. See the competition website for more information.










