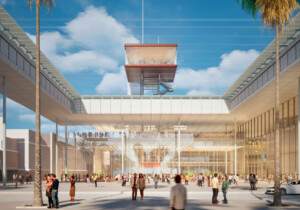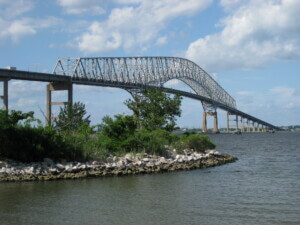Italian architect Renzo Piano this week showed he’s not too famous to take a little criticism, after revealing a significantly revised design for his latest American project, a $100 million headquarters for the Stavros Niarchos Foundation Agora Institute at Johns Hopkins University in Baltimore.
Instead of two glass cubes set on the same grid and joined by a circulation zone in between, Renzo Piano Building Workshop (RPBW) showed the city’s design review panel a new plan that still has two glass cubes, but one is now rotated 45 degrees off the grid of the other.
In addition, one section of the center that previously had been lifted off the ground to leave open space underneath is now shorter and the open space has been enclosed, with a cafe on the first level. It reads more as a separate building with its own identity, resulting in a more dynamic composition overall.
The 83-year-old Piano, a Pritzker Prize laureate and founder of the Renzo Piano Building Workshop in Genoa, has been working in Italy during the coronavirus pandemic and did not travel to the United States for the presentation, a key part of the process Hopkins needed to receive a building permit.
Representatives for Piano’s team said the changes were a response to feedback they received from the panel about the schematic design shown in September of 2019. “We took your comments very seriously,” said Stephen Wright, a principal of Ayers Saint Gross, the building’s architect of record.

After seeing the design that showed two cubes side by side, members of the city’s Urban Design and Architecture Advisory Panel (UDAAP) had encouraged the architects to find a way to strengthen the physical connections to the rest of the campus, resolve “opposing” geometries in the area, and create a composition that seemed less fragmented.
Wright said the “twist” was Piano’s idea. He said it introduced a diagonal pathway that provides clear access to both cubes and helps make one volume stand out more clearly as a beacon for the university and surrounding neighborhood, while strengthening visual connections back to the main campus.
Sarah Leaskey of OLIN, the landscape architect for the project, said the institute will be set in a forest-like landscape comprised of native trees and other plantings that add color year-round and connect the site to other wooded areas of the Homewood campus and neighboring Wyman Park.
The changes were well received by the review panel members.
“The experience of this sort of crystalline series of jewel boxes sitting in the natural landscape really enriches the community and serves this edge of the campus very well,” said critic Osborne Anthony, who called the twist a “very bold move” that “introduces a sense of hierarchy” into the project and helps better define the entry sequence.
“The beautiful piece more than anything else about this composition to me is how it takes and engages the landscape,” he added.
“I welcome the big-picture changes to the design,” agreed panel member Pavlina Ilieva, a principal of PI.KL Studio in Baltimore.
Instead of reading as one fragmented structure, “it actually starts to feel now as two companion buildings placed within the landscape that… is sort of weaving through the volumes, so building and landscape are closer to becoming one,” she said. “This just makes a better project.”

The SNF Agora Institute was established in 2017 with a $150 million gift from the Stavros Niarchos Foundation with the goal of creating a new kind of interdisciplinary academic and public forum committed to strengthening global democracy through civic engagement and dialogue.
The institute takes its name from the ancient Athenian agora, known as a central space for conversation and debate (see RPBW’s Forum building for Columbia University; this has become something of a running theme in their academic buildings). Before moving into its permanent home, the institute has begun building a staff and holding seminars and community meetings, virtual for much of this year, about topics ranging from the COVID-19 pandemic to the implications of the Black Lives Matter movement and the push for racial equity.
From the beginning, Piano and Ayers Saint Gross conceived of the institute as having two major halves: A “factory” side with faculty offices, labs, classrooms, meeting and seminar rooms, and open work spaces, and a more public. community-oriented side, where the staffers come out of their offices and meet with people from inside and outside the institute to hash over the issues of the day. Both started out at five stories tall, but both were cut to at least one floor lower. The community side includes the cafe, spaces for public gatherings and art exhibits, and more. Connecting the two is a circulation element called “the spider.”

The site is just west of Hopkins’ main Homewood campus, in the 3100 block of Wyman Park Drive. Because the land is off the main campus (technically, not part of the Homewood campus at all), the architects weren’t under any requirement to use red brick or work in a Neo Georgian idiom, the way Robert A. M. Stern and architects of some other relatively recent buildings on campus were. In fact, both the site and Piano were chosen by Hopkins president Ronald Daniels and others so that wouldn’t happen.
With approval from UDAAP yesterday, Hopkins officials are aiming to start construction in the summer of 2021 and open in the summer of 2023.
Last spring, the university announced that it was putting a hold on most capital projects over $100,000 through the end of fiscal 2021, as part of a belt-tightening process prompted by the pandemic. The exceptions, officials said, were projects that could move ahead because private donors or sponsors provided funds for that specific project. The Agora Institute, with its 2017 funding commitment from the Stavros Niarchos Foundation, fell into that category.
“We are proceeding with this project because donor/sponsor funding specifically allocated for the building is already in place,” said Karen Lancaster, Hopkins’s assistant vice president for external relations via email.
Other major Hopkins projects that are moving ahead with targeted donor funds are a $200 million-to-$250 million student center that is being designed by the Bjarke Ingels Group and others to replace the three-building Mattin Center by Tod William Billie Tsien Architects, and conversion of the former Newseum building in Washington, D. C. to a new home for Hopkins graduate programs there, with Ennead Architects, SmithGroup, and the Rockwell Group as key members of the design team.











