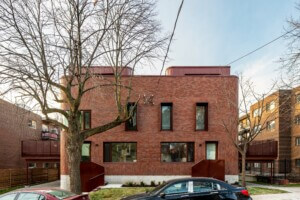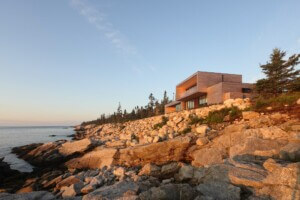At this suburban Montreal home, appearances deceive. Dating from the 1920s, the Tudor-style house presents a prim face to its neighbors, giving no indication as to what lurks behind. Walking past the house along the street, however, one can spot a dark protuberance extending from the gable roof. For such a quaint subdivision, where the homes adopt an eclectic array of architectural styles, the shadowy mass—in fact, a compact addition clad in charred wood siding and topped by a copper-shingled roof—gives off an almost eerie feeling.
Inside the 360-square-foot annex, the mood is light and airy, thanks to the high ceilings and white walls. It has only one designated function, accommodating a kitchen (complete with a monolithic terrazzo island) and dining area. But Antonio Di Bacco, principal at Atelier Barda, the local architecture firm behind the project, suggested it also functions at a rhetorical level. “The backyards of these homes have historically played a secondary role to their front yards and facades,” he explained. “In a sense, our approach…was a critique [of that convention].”











