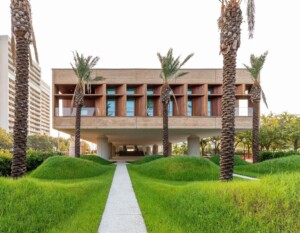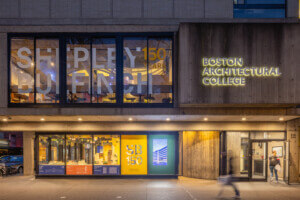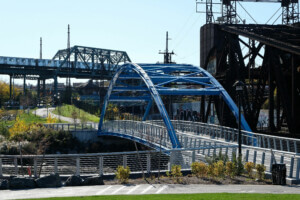When Boston’s controversial Brutalist concrete city hall opened in 1968, New York Times architecture critic Ada Louise Huxtable called the barren brick plaza in front of it “one of the great urban spaces of the 20th century.” She gushed further: “With the plaza, and specifically because of it, the Boston Government Center can now take its place among the world’s great city spaces.”
Architects Gerhard Kallmann and Michael McKinnell, whose firm Kallmann McKinnell & Knowles had won an early-1960s competition to design the complex, pointed to the Piazza del Campo in Siena, Italy, as one of their chief inspirations. Indeed, from the air the large, fan-shaped brick expanses make the two quite similar in appearance.

“They were trying to achieve what modernists were thinking at the time,” said Boston University professor of American & European architecture Daniel Abramson. “It was about activating the civic core. It was about allowing the maximum opportunity for people to mix and circulate. The activity would be at the edges, and the center would be a completely open space.”
But most Bostonians loathed this Americanized piazza. They complained it was 7 acres of windswept space with no shade. The late mayor Thomas M. Menino called it a “vast wasteland” and even floated the idea of razing the entire complex and moving city hall to the South Boston waterfront.
Fifty-five years after its opening, something has finally “been done” about City Hall Plaza. Boston-based Sasaki, a multidisciplinary design firm, completed a $95 million revamping of the outdoor venue. Opened last November, the expanse now has 250 new trees and 3,000 linear feet of new seating. It even has a playground.
“It’s been turned into a neighborhood park,” Abramson said. “When they asked Bostonians what they wanted, they said a neighborhood park, and that’s what they got.”

The process of this metamorphosis began in 2015, when Utile and Reed Hilderbrand Landscape Architects, two other Boston design firms, did a master plan that called for “renovations to the plaza to encourage a wider range of activities at all times of the year and the creation of stronger connections between City Hall, the plaza, and the surrounding urban fabric.”
“The master plan didn’t have a clear implementation strategy,” Fiske Crowell, Sasaki’s principal in charge of the project, told AN. Nonetheless, in 2017 Sasaki won the commission to do the first phase. A second phase is now a bit up in the air as the city tries to form a scope for it. “The second phase could involve going into the building itself and making changes to the open fourth-floor plaza,” he said.

Crowell has a deep personal stake in the project: He worked for Kallmann and McKinnell for 25 years, when it had changed its name to Kallmann McKinnell & Wood.
“I really wanted to go after this project,” Crowell related. “In the interview I brought sketches that Gerhard and Michael had done. Then when we won the job we were able to meet with Michael shortly before he died. He said, ‘I had always intended the building and the plaza to transition and change. I wanted them to evolve.’”
The new scheme is striking for its gentle, S-shaped meander that deftly negotiates the 25-foot grade change across the site. The previous fan-shaped brick expanses were a nightmare for the handicapped; now the park is fully accessible. At the park’s center is a Fountain Terrace, with a waterfall inspired by an ancient spring that once flowed on-site. The playground anchors the northeast corner that fronts on Congress Street, terminating in the Civic Pavilion with community meeting rooms and bathroom facilities.
“Everywhere we have trees is permeable,” said Garrett Craig-Lucas, an associate and landscape architect at Sasaki, pointing to the sustainability aspects of the work. He added that Sasaki established four overarching goals: a welcoming and civic front yard for the city; a flexible and accommodating event venue; a model for sustainability and resilience; and, finally, a renewed cultural and architectural legacy. He thinks they achieved all four.

Like any great civic space, there is the matter of how many people it can handle, especially during victory celebrations in a sports-crazed city. “It now can accommodate 12,000 to 15,000 people,” Craig-Lucas said. Crowell added: “The city was scared to death of 30,000-people events because they are dangerous.”
On a recent mild winter weekday, office workers enjoyed their lunches on new wood benches; the playground was chockfull of happily screaming kids; and the Sasaki designers pointed proudly to the trees, even if they were barren. “Give them a few months, and they will be spectacular,” Crowell said.
City hall itself remains tall and aloof in all its Brutalist glory. Crowell is matter-of- fact about how the people of Boston generally don’t like the building while architects regularly sing its Corbusian praises. Mayor Michelle Wu likes the building, though: In 2021, she said she would “fight anyone who says it’s not a beautiful building” while acknowledging she is in the minority with this opinion.
“We have to realize that there’s a cultural gap here that may be difficult to bridge,” Crowell said. “But the renovation of the plaza, making it a more inviting place, sets the building in a different context.”
James McCown is a Boston-based writer specializing in architecture and design.











