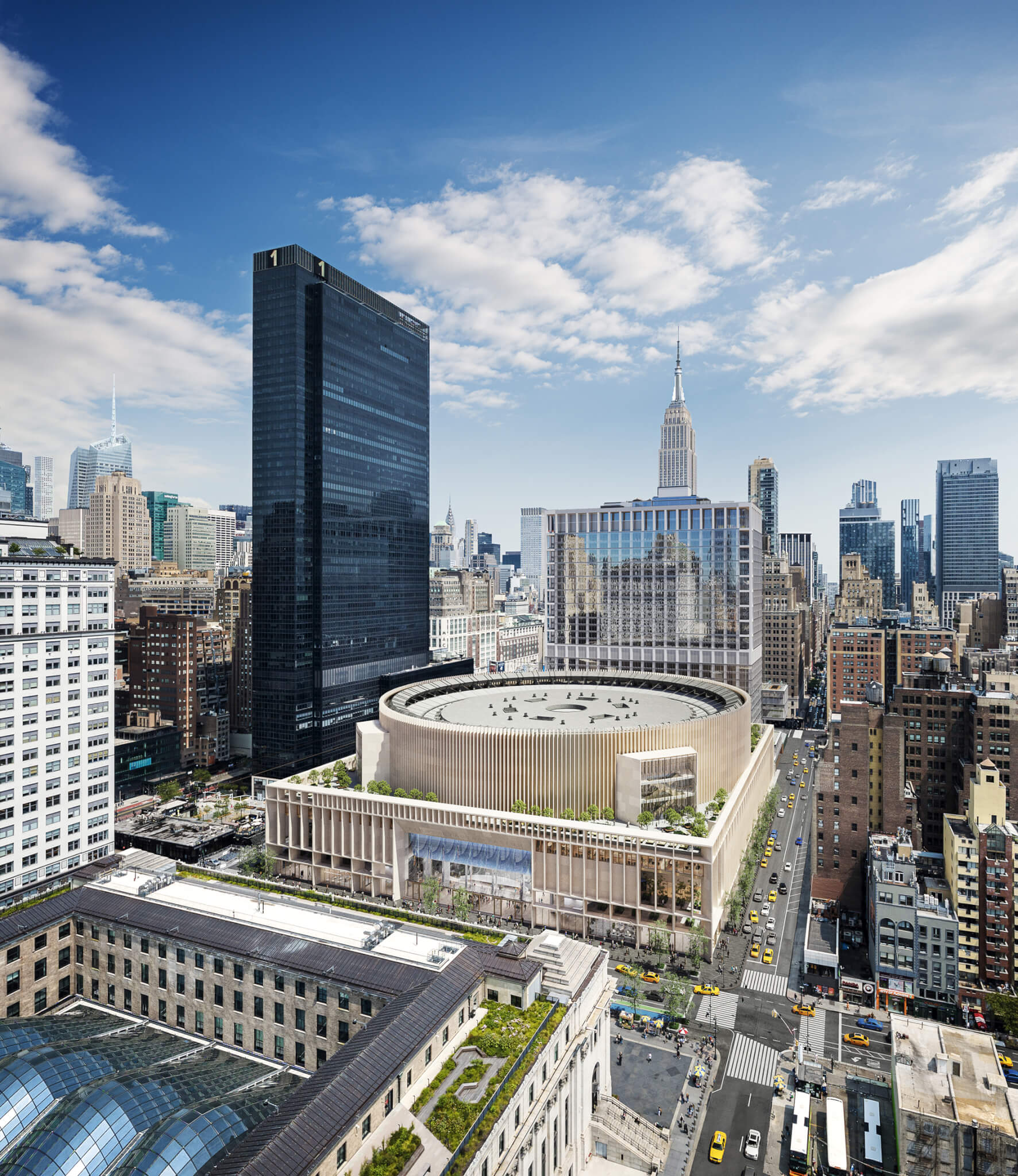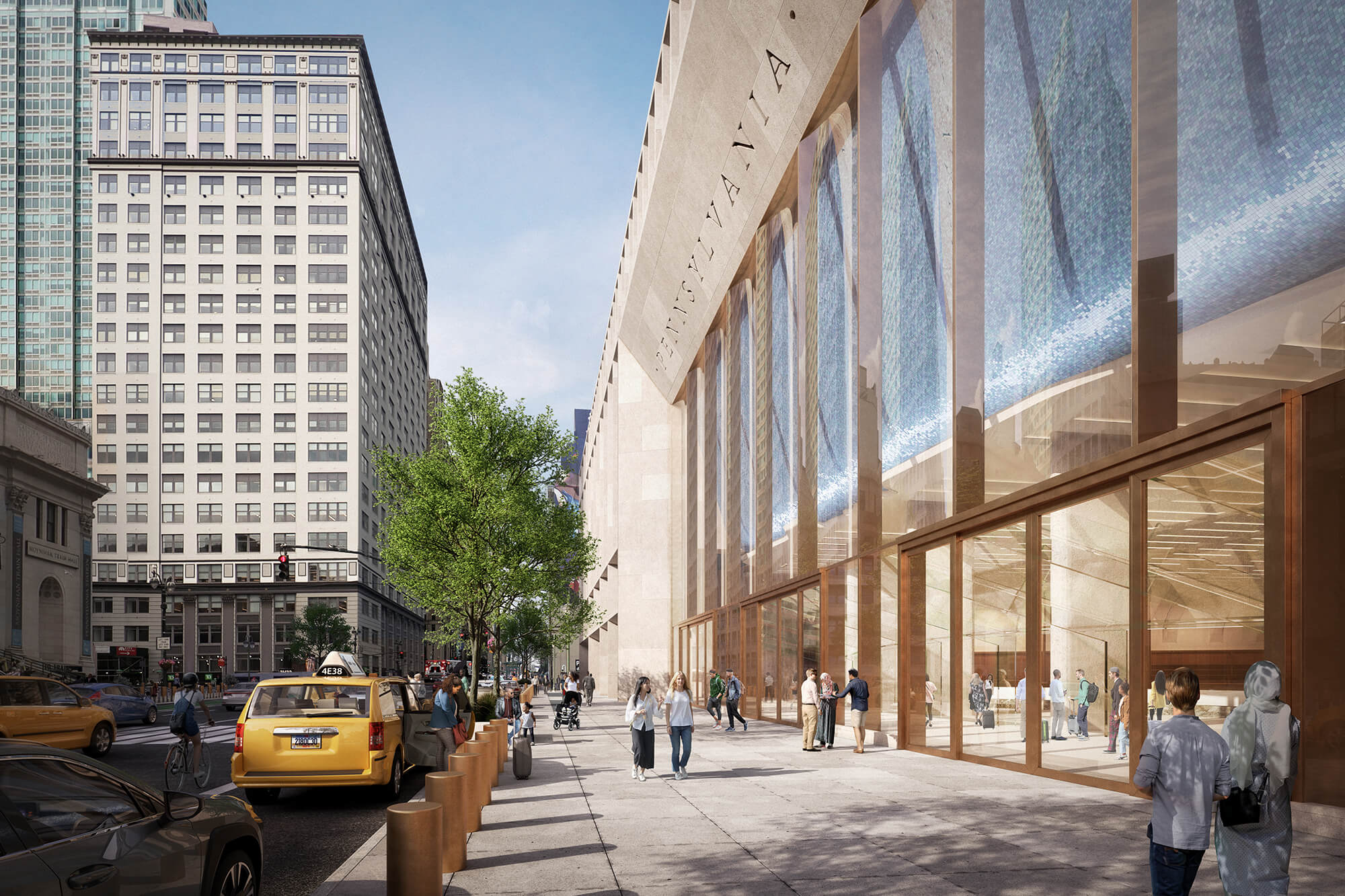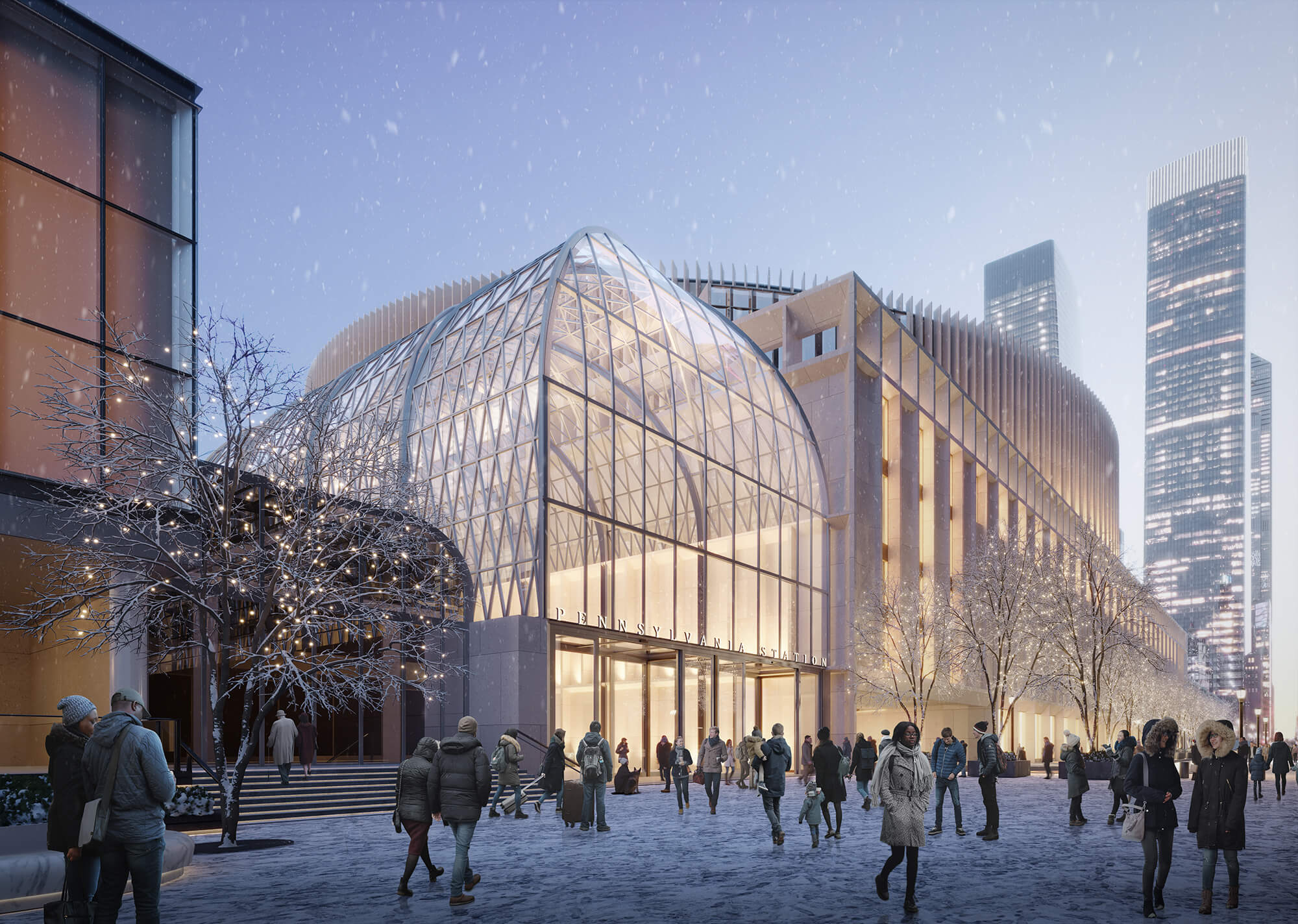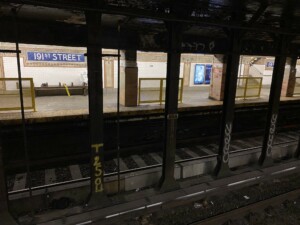New Yorkers this week got a long-awaited look at a Penn Station renovation plan that strikes some observers as the best bet among current contenders. The public-private partnership (P3) project known informally as the ASTM plan, now christened simply “A New Penn Station,” or “New Penn,” was presented as one that “embraces and grows upon Gov. Kathy Hochul’s clear vision for a historic revitalization of the world’s busiest transit hub,” and as a viable alternative to the official scheme that Governor Hochul had restructured (in some eyes, scuttled) two days earlier.

In an hourlong press briefing on June 28, representatives of the partnership announced in April—Italian infrastructure firm ASTM Group’s North American division, St. Louis–based HOK, and New York’s own Practice for Architecture and Urbanism (PAU)—filled in many of the architectural, organizational, and financial details that Penn-watchers have been anticipating. Although the New Penn proposal does not answer every question surrounding the troubled station, it addresses essential concerns about space, access, aesthetics, constructibility, and cost. Whatever else it accomplishes, it avoids the charges that have dogged and doomed past proposals: no informed party is likely to slander New Penn with terms like “impractical,” “Band-Aid,” or “cosmetic,” and no one who examines it in detail should reduce its appeal to a lower price tag for taxpayers.
The argument for New Penn calls for certain counterintuitive shifts of perspective, particularly a 180-degree reorientation allowing more passengers enter from the west through a new front door on Eighth Avenue across from the Farley Building and Moynihan Train Hall. Previously, the main entrance was on Seventh Avenue beneath One Penn Plaza. Proponents need to convince key stakeholders, particularly in Albany and the Metropolitan Transportation Authority (MTA), that such a realignment of pedestrian patterns is beneficial. As PAU’s Vishaan Chakrabarti put it, amid multiple local developments such as the Moynihan Connector, the Long Island Rail Road concourse, and Vornado’s controversial redevelopments on Seventh Avenue, New Penn is “the jelly in the donut, [which] pulls together all of the disparate projects…. We believe that any great station in any great city has to operate in 360 degrees.” With its close attention to physical and operational features, this intervention aims to transform its neighborhood, if not the entire regional transportation network.
Height, Light, FRA, RRIF, and TIFIA

The New Penn design proposes two train halls connected by a passenger concourse. Removing the former Theater at Madison Square Garden on the Eighth Avenue side (originally the Felt Forum, serially renamed, most recently as the Hulu Theater), along with the entire floor of the station’s Level B (source of the notorious low ceiling heights), allows for a grand entrance and generous space for the new western hall, whose 55-foot ceiling may relieve the current condition’s oppressive sense of enclosure. The grand gesture of the design, however, is a 105-foot arched glass ceiling midblock, welcoming commuters from 31st and 33rd Streets.
Crucially, though, the scheme leaves Madison Square Garden (MSG) in place. Unlike alternative plans promising to relocate MSG, the New Penn team identifies the theater, not the arena, as the critical obstacle to a better-functioning station; collaborative conversations with MSG’s management enabled several practical features of the new design.
The briefing and accompanying materials emphasize another set of figures that may alleviate pecuniary concerns raised by officials (particularly MTA chief Janno Lieber) and the public. Instead of the varying $7–10 billion estimates for the Governor’s current proposal, New Penn offers a $6 billion total estimate from four sources, one private and three public: ASTM’s up-front $1 billion contribution to acquire property (chiefly the theater) enables construction to begin; a half-billion in up-front capital from New York State’s existing $1.3 billion appropriation; a Federal Railroad Administration (FRA) discretionary grant of $1.5 billion, which ASTM North America senior vice president Peter Cipriano described as a realistic expectation from President Biden’s infrastructure bill, in contrast to figures of “$4 billion or higher” mentioned by state officials; and $3 billion in U.S. Department of Transportation (USDOT) loans under both the Railroad Rehabilitation and Improvement Financing (RRIF) and Transportation Infrastructure Finance and Innovation Act (TIFIA) programs.
After an environmental approval period of about two years, the team projects a six-year construction period. After construction is complete, ASTM is to operate and maintain the station for 50 years, receiving annual “availability payments” of approximately $250 million from the three railroads (Amtrak, the MTA/Long Island Rail Road, and New Jersey Transit), split 50/25/25 percent, respectively. These payments would cover all debt service back to USDOT and all operation/maintenance expenses; ASTM would recoup its investment at a return-on-equity target of 8 to 11 percent, “consistent with the details of this structure and asset class.”

HOK’s experience with the LaGuardia Airport renovations and ASTM’s with toll roads and other infrastructure imply that the P3 model will be a firmer foundation than the mechanism proposed in the much maligned General Project Plan (GPP). (Governor Hochul essentially buried the GPP on June 26 by announcing the “decoupling” of the station’s renovation from her predecessor Andrew Cuomo’s scheme to pay for it with proceeds from ten Vornado office towers, without presenting full details on replacement funding.) ASTM will absorb any cost overruns, and its payments from the railroads are “performance-constrained,” incentivizing the firm to provide high-level passenger experience and maintenance. The new station thus not only adds stairs, escalators, and ADA-compliant elevators, but a plan to keep them functional and clean.
Setting the Future in Stone
The new design markedly improves the complex’s visual coherence. Noting the neoclassical identity of comparable projects (Grand Central Terminal, Philadelphia’s 30th Street Station, and Washington’s Union Station), the architects chose a stone facade, so that “in a sea of glass and private enterprise,” Chakrabarti said, New Penn “clearly declares itself as a public civic building.” By surrounding MSG with the new square station, meeting the sidewalk with a stone street wall rather than setting the arena back on a plaza, and adding a ribbed stone facade to MSG (which will pay for the recladding), the design bonds the cylindrical and rectangular volumes as what Chakrabarti called “a unified mixed-use building and destination, not as a series of pieces, as it does today.”
The deep vertical granite or limestone panels along Eighth Avenue delineate second-story porches and create a rhythm of shadows that respectfully addresses the Farley Building’s neoclassical columns across the avenue. Chakrabarti points out that Farley originally complemented the vanished McKim, Mead and White station (“a mirror of a mirror of a ghost”). New Penn’s respects this, with proportions approximating those of the demolished station.
The station must nevertheless occupy the quotidian future rather than the past, and its operational features are meant to rectify errors that passengers and passersby should never have had to endure. An important component that would enhance streetscape quality, noted HOK’s director of transportation Luke Bridle, is the expansion of loading-dock space from roughly 33,000 square feet to a 55,400-square-foot area with driveways off 33rd and 31st Streets (for entry and egress, respectively), allowing fluid and faster one-way off-street truck movement and eliminating staging on 33rd, a longstanding hazard for pedestrians. Additional improvements in access include wider corridors, two ADA-compliant elevators for each of the 21 train platforms, and separate MSG entrances positioned on the side streets, removing confusion between rail passengers and concert crowds.

Key takeaways from the presentation also included confirmation that no supertall developments are planned for the surrounding community, as in the GPP. New Penn also clarifies its scope and emphasize its independence from controversial factors like MSG’s expiring operating permit and possible relocation, or the likely firestorm of local opposition to a future station expansion.
While remaining open to the possibility of that project, termed Penn South—an objectionable point for neighbors and activists because it would consume all or most of Block 780 (between Seventh and Eighth Avenues, 30th and 31st Streets). It also remained silent on the question of through-running rail service; the dwell-time-sparing operational principle that transportation engineers and advocates regard as a holy grail for New York’s fragmented network.

Those are battles for another day. No change in or around Penn Station is free of friction, and no seasoned observer expects a new proposal to put all questions to rest. As elected officials and civic groups prepare responses to New Penn, the team behind this proposal can take credit for advancing the conversation through substantive research, an impressive grasp of complex systems, and the rare quality of historical vision.
Bill Millard is a regular contributor to AN.











