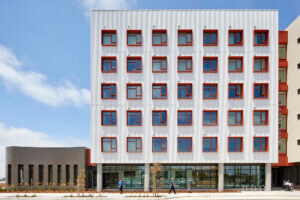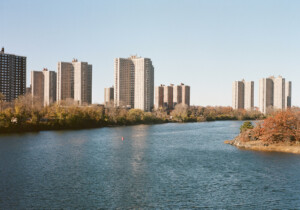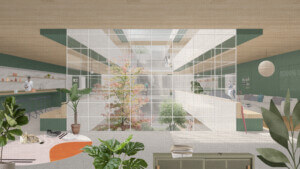AIA San Francisco (AIASF) has announced the awardees from the AIASF Housing+ San Francisco 2050 Design Competition. The competition prompted its participants to conceive multiple dwellings on singular parcels as a response to the current housing crisis and recent changes to California zoning legislation, in particular the ruling to eliminate single family exclusive zoning and the approval of the 2022 San Francisco Housing Element, which requires 82,000 new housing units to be built by 2031.
AIASF’s Housing Knowledge Community spearheaded the competition. Responding architects designed multiple unit dwellings on midblock parcels and corner lots located in San Francisco’s Sunset District, a neighborhood located south of the Golden Gate Park. The designs were judged by a jury, comprised of architects, academics, individuals from the city planning department and mayors office, that analyzed the dwellings’ quality, constructibility, potential to provide for the community, as well as aesthetic and environmental considerations.
“The competition is a result of several years of dialogue among members of the AIASF Housing Knowledge Community about the housing crisis, learning how we got here, and imagining ways we might get beyond the current shortage,” said Paul Adamson, 2022 AIASF board president and co-chair of the AIASF Housing Knowledge Community, in a press release. “The recent state and local legislation, effectively up zoning previously single-family-only parcels, suggested a clear opportunity for designers to respond.”
The AIASF Housing+ San Francisco 2050 Design Competition awardees are listed below, more information about the competition and the individual projects can be found here.

Honor Award | West of West Architecture & Design | Sunset Steps
The project is designed around the backyard and the sense of community this outdoor space can offer. The dwellings steadily descend into terraces that draw residents down to the outdoor space, so that each living space is connected to a communal exterior space and linked with a shared staircase.

Merit Award | Kennerly Architecture and Planning | Sunset Lanterns
With a focus on its disparate, but linked forms, the project consists of two towers, linked by a shared bridge. Each structure is separated by a courtyard and rear yard, allowing for shared use of these exterior spaces.

Merit Award | Martin Fenlon Architecture | Six From One
The project is focused on sustainability. It places six units per one lot, allowing for four-story units that can expand upwards. The units are connected via a shared access aisle. For every unit created, a tree is placed on site, and each unit’s stairwell doubles as a solar chimney.

Merit Award | Object Territories | Carved Terrace Block
By creating inset volumes of interlocking units within the site, this project aims to increase density, while maintaining the existing residential fabric. The project will also include a communal roof terrace, bay windows overlooking views of the ocean, bike storage. Its exterior would be wrapped in sustainably harvested wood.

Citation | ISA | In Our Back Yard
This project proposes a system that allows existing home owners to contribute a 25-foot portion of their rear yard to allow the construction of a duplex multifamily dwelling. It also adds gardens, playgrounds, picnic tables, bicycle storage, mail services, and other neighborhood amenities in open lots.

Citation | Po-Yu Chung | Housing Is Infrastructure
This project proposes a singular building structure, that uses cross-laminated timber, that could be built swiftly and efficiently, adding to this it further proposesthe government own and build these structures with non-governmental organizations outfitting the units with pre-fabricated furnishings.











