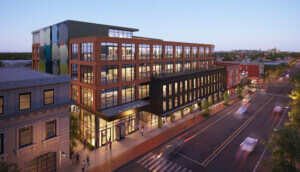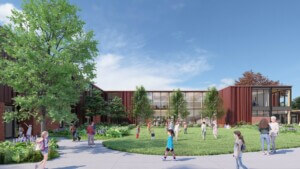Henning Larsen and White Arkitekter will be designing a new “Wood City” south of Stockholm’s center, set to be home to 2,000 residents and 7,000 office spaces. The 60-acre project will be located in Sickla, a former industrial area that has been redeveloped into an office and commercial district that Wood City developer Atrium Ljungberg already owns property in. Sickla is home to Sweden’s third largest shopping center, and approximately 8,000 jobs are located within the district.
Atrium Ljungberg said that Wood City is the “world’s largest urban wooden construction project.” Complete with restaurants, stores, and public spaces, the design for Wood City locates employment centers, residences, and retail within a five minute radius throughout the district.
This work will build on Copenhagen-based Henning Larsen’s already-strong timber portfolio, whose ongoing work includes an office building and a church, both in Copenhagen, and a timber, straw, and seagrass school in Rønde, Denmark. For Gothenburg, Sweden–based White Arkitekter, Wood City will also build on a robust timber portfolio, including the firm’s 20-story timber high-rise, and less-vertical works, like the commercial project Nodi.

While wood was chosen as the primary construction material for its environmental benefits, it will also materially mesh with the largely brick-constructed existing buildings, many of which are converted industrial spaces. Environmentally, the project team hopes that overall commute times will be reduced by locating more residences near jobs, reducing commuter emissions, and by prioritizing producing and circulating energy within Wood City. To this end, many of the project’s buildings will include rooftop solar arrays, and underground borehole energy storage will contribute to the neighborhood’s heating and cooling requirements.

Timber production for construction is already strong in Sweden, and with its plentiful forests and industrial capacity, timber can be sourced closer to the project site, further reducing the neighborhood’s embodied carbon footprint.

Renderings for Wood City show glass and wood facades, keeping a primarily rectilinear form. Large-spanning glass at ground levels open interior lobbies to sunlight, while windows on upper floors are recessed within the logic of the wooden grid structure. Balcony and terrace spaces open-up offices and add plantings (at least during summer months). Street design remains at a fairly intimate scale, with cyclists and pedestrians navigating reserved plantings with outdoor dining areas.
Groundbreaking is set for 2025, and the first buildings in the district are scheduled to open in 2027.











