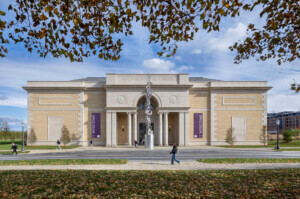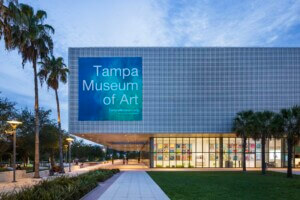Nieto Sobejano Arquitectos (NSA), a Madrid- and Berlin-based architecture firm, and its team of designers and consultants have won the design competition to renovate the Dallas Museum of Art (DMA). NSA beat out a blockbuster shortlist of Pritzker Prize–winning architects and other firms notable for their past work on major cultural institutions in the United States.
NSA’s selection as winner is the culmination of an intensive, six-month long process that started back in February, when the competition was first announced. Over 150 firms submitted qualifications, indicating their interest in Reimagining the Dallas Museum of Art International Design Competition, which tasked a team of designers with augmenting the institution’s connection with the city and its expanding Arts District, adding gallery space to make room for additional displays, improving the circulation and entry, and implementing sustainable strategies and practices across the campus.

The design competition was organized and overseen by Malcolm Reading Consultants. The submitted proposals were evaluated by the Architect Selection Committee, an assembled jury of community members led by co-chairs Jennifer Eagle and Lucilo Peña.
A shortlist of six architects—David Chipperfield Architects, Diller Scofidio + Renfro, Johnston Marklee, Michael Maltzan Architecture, Nieto Sobejano, and Weiss/Manfredi—was announced in April and their design proposals were unveiled to the public last month with a series of renderings depicting their ideas for the revamped museum and its surrounding landscape. While each of the finalist designs varied in their thematic approach, each was public-oriented and considered the original 1984 Edward Larrabee Barnes structure.
In a statement, NSA described its winning design “as a reflection of the original building, transforming the relationship between art, landscape, and community into a balance of memory and innovation.” In the Dallas Morning News, Mark Lamster coined the proposal as being “downright beautiful.”

The DMA will be the firm’s first built work in the United States, however, cultural museum projects are certainly in their wheelhouse. Past projects include the Madinat al-Zahra Museum in Cordoba, Spain; and the Moritzburg Museum in Halle, Germany. Additionally, the firm has amassed quite a number of international architecture accolades, including the Aga Khan Award for Architecture, the Hannes Meyer Prize, the Alvar Aalto Medal, and the Gold Medal of Merit in the Fine Arts from the Government of Spain.
“Nieto Sobejano Arquitectos is known in international design circles but is possibly a new name for the American public,” said jury co-chairs Eagle and Peña in a press release. “The Committee found the winning team a delight to interact with during the competition workshops and visits – they listened carefully, questioned us, and continually reappraised their approach.”

One of the most defining elements of NSA’s design is the square-shaped extension proposed for the roof; it is conceived as a reflection of Larrabee Barnes’s original 1984 design and his 1990s expansion, both of which will be largely retained in the renovation. The rooftop extension will offer much-needed gallery space and will also house a venue for hosting events and restaurant space with a terrace offering views of Klyde Warren Park.
Another striking element from NSA’s proposed design is its revamped facades on the south and north elevations that cover the building’s face with perforated white metal through which light seeps out.
To foster connections between the museum campus and the city, NSA has rethought the forecourt, proposing a pedestrian-oriented space with a grid of pathways, garden beds, and ponds.


Working alongside NSA on the design are Atelier Culbert, in the role of exhibition designers; SWA Group as landscape architects; Arup for MEP, lighting, and sustainability work; Bollinger+Grohmann as structural and facade engineers; and PGAL in the important role of local architect.
As previously reported, each of the six finalist firms will receive an honorarium of $50,000 along with up to $10,000 for their design work thus far. The DMA will now assemble a Master Facilities Plan Task Force to shepherd the project through realization, along with the design team, the DMA Board of Trustees, and the Dallas community. This newly formed group will be led by Trustee and former Board President, Catherine Marcus Rose; and the Architect Selection Committee co-chair Lucilo Peña.
A timeline for the project’s completion has not yet been announced.











