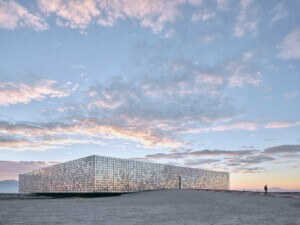On September 12, The Architect’s Newspaper will bring its Facades+ conference series back to Minneapolis. The conference will feature a symposium of eight expert-led panels as well as a Methods & Materials gallery exhibiting the latest products from leading facade manufacturers. Phillip Koski of Miller Dunwiddie will co-chair the event held at the Hilton Minneapolis. Click here to view additional conference information and register.

MSP Silver Ramp: Terra-cotta, Transportation, and Performance
The symposium begins with a spotlight of Miller Dunwiddie’s Silver Ramp, a multi-functional parking and transportation structure designed for the Minneapolis-St. Paul International Airport. The presentation will delve into the specification of the glazed terra-cotta fins which cover the structure’s exterior as well as the project’s achievement of significant high-performance metrics.
Mayo Clinic: Double Skin Facade for Research and Innovation
This case-study highlights the work behind the Mayo Clinic’s Anna-Maria and Stephen Kellen Building in Rochester, Minnesota. The project features a state-of-the-art double-skin facade composed of a perforated exterior layer which protects a glass curtain wall beneath. Attendees will hear from MG McGrath director of virtual design and construction Ryan Rademacher and senior project manager Ricky Siliker; as well as Josh Cooper, project executive at Knutson Construction, and Greg Ramseth, project manager at HDR.

Guardian Building: Performance, Preservation, and Code
Alex Haecker and John Greene of AWH Architects, will present their firm’s renovation of the Guardian Building in downtown Minneapolis. The Romanesque revival structure, which dates back to 1892, required extensive exterior renovations including the restoration of a portion of the building’s original parapet. The presenters will share details regarding the extensive research required to manufacture a stone which replicated the color and texture of the building’s original red-sandstone facade.

Civic Facades: Transparency, Shading, Temperature
Located within Minneapolis’s Government District, the new Minneapolis Public Service Building, clad in large spans of glass and aluminum panels, distinguishes itself from the traditional granite-clad facades of the city’s historic civic buildings. Sara Rubenstein, principal at Henning Larsen, will discuss the structure’s balanced approach to transparency and shading, mediated by diagonally oriented aluminum fins which protect occupants from solar-heat gain.
Emerging Trends in Facade Engineering and Fabrication
This roundtable session will consist of a wide-ranging discussion covering the future of the building envelope. Andrea Zani, building physics and sustainability leader at Permasteelisa North America, and Jeffery Vaglio, vice president of Advanced Technology Studio at Enclos, will discuss technological innovations in high-performance cladding, the use of alternative building materials, advanced systems for temperature control, as well as strategies for sustainable sourcing.

Capital One Hall: Systems + Solutions for Folded Marble Facades
Capital One Hall, a brand new mixed-use redevelopment of the bank’s corporate headquarters in Tysons, Virginia, features a reflective marble facade. Alex Terzich, associate vice president, and Nat Madson, design principal from HGA will walk attendees through the sourcing, systems, and attachments needed to work with folded marble as a facade material.

Facades for Public Health and Patient Privacy: Family Tree Clinic
Lindsay Evenson, senior associate at Perkins&Will, will present the firm’s work on a new facility for the Family Tree Clinic, which provides reproductive health services to marginalized communities. The session will cover the design team’s strategies to ensure patient privacy, including the choice to locate the entrance beneath a sheltered alcove as well as the implementation of slim vertically-oriented windows on the ground floor to reduce exposure while still maintaining ample daylight.











