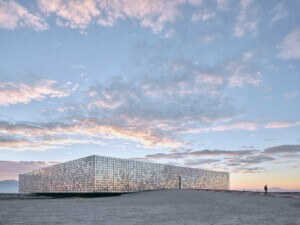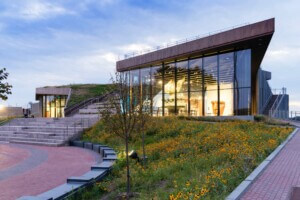On October 6, The Architect’s Newspaper’s Facades+ conference series returns to Chicago. The event will feature a day-long symposium with eight expert-led presentations. During breaks in the program attendees are encouraged to visit the Methods & Materials exhibition hall where they can speak with industry-leading facade manufacturers. Click here to view additional information about the event and register.

Tribune Tower Conversion: New Faces of an Iconic Chicago Landmark
Chris Pemberton, principal and CEO of Solomon Cordwell Buenz (SCB), and Steve Hubbard, associate principal at SCB, will present the restoration of the historic Chicago Tribune Tower and its conversion into luxury-residential units. The renovation entailed cleaning and repairing the tower’s stone edifice, structural reinforcement, as well as the complete overhaul of the tower’s program to accommodate apartment units.

Curvilinear Envelopes for Healthcare: University of Chicago Medicine
Architects from CannonDesign, including Troy Hoggard, design principal, Craig Booth, principal, and Ben Juckes, computational design lead, will share their work on a new facility for the University of Chicago which will consolidate the university’s cancer research under one roof. The team will present technical details related to the design of the building’s glass curtain wall.
Bird Safe Glazing: What Architects Need to Know
In this session, attendees will receive a crash-course in bird-safe envelope design from Heidi Trudell, a researcher, advocate, and bird-safety consultant, and Jennifer Highfield, architectural design associate at Viracon. Jennifer will discuss advances in bird-safe glazing technology while Heidi will examine the big picture, dispelling the myths that surround bird-safety, sharing best practices for mitigating bird strikes, and explaining Chicago’s bird-safe code requirements.

Arkansas Museum of Fine Arts: Design, Detailing, and Delivery
Studio Gang’s expansion of the Arkansas Museum of Fine Arts involved the restoration of the institution’s original 1937 building, as well as the addition of an elevated glass volume featuring a distinctive folded roof assembly. Angela Peckham, design management director at Studio Gang, and Matt Kuba, associate principal at Thornton Tomasetti, will share the design process from the project’s initial conception up to its installation.


Multi-Material Facade Design in Residential High-Rise Construction
This spotlight pairs case studies of two of Chicago’s most recently completed high-rise residential towers. JP Pacelli, project architect at Morris Adjmi Architects, and Natalya Lee, associate at Stantec, will present Fulton Row, a brand new residential tower which features an exposed metal exoskeleton in a nod to Chicago’s industrial vernacular. Next, Justin Wortmann, senior associate at Perkins&Will and Peter Eric Siegal, senior vice president at Lendlease, will take the stage to present the Reed, a residential high-rise which is part of the Southbank riverfront master plan. Presenters will discuss facade design as it relates to the residential high-rise typology, as well as efforts to situate new construction within a city’s existing context.

Blended Systems
In this session, Juan Betancur, director at Adrian Smith + Gordon Gill Architecture (AS+GG), will discuss the use of blended facade systems to improve building performance. At AS+GG, architects also use the term “multi-tasking facade,” which refers to the many goals of the high-performance envelope—shading, glare reduction, energy generation, ventilation, and more. Betancur will use AS+GG’s built work as examples of these systems. To reflect the firm’s emphasis on research, the presentation will be data-heavy.
Build Better: Facade Design, Material Research, and Embodied Carbon
The day will come to a close with a presentation that brings together sustainability thought leaders from Goettsch Partners (GP) and SOM to speculate on the near future of high-performance envelope design. Travis Soberg, principal and director of sustainability at GP, will begin the session by sharing the embodied carbon metrics calculated for GP’s recent built work. The availability of these figures depend on the location— some nations are more forthcoming with embodied carbon data than others. Next, Natalia Quintanilla, sustainability specialist at SOM, will speculate of the future of low-embodied carbon facade design, drawing from the material research she conducts for SOM.











