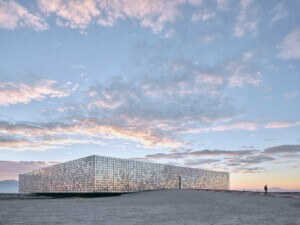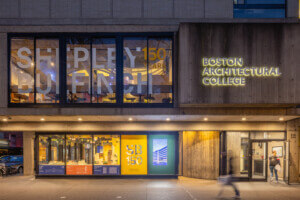Architect: Payette
Location: Boston
Completion Date: 2023
EXP, a brand new science facility for Northeastern University, opened to students earlier this year. Located between Boston’s Roxbury and Fenway neighborhoods, EXP, designed by Payette, allows for the expansion of the school’s scientific research and education programs. The research and laboratory building is distinctive for its dynamic shading system comprised of stainless steel fins engineered to eliminate heat gain and control natural lighting.

EXP is adjacent to Northeastern’s Interdisciplinary Science and Engineering Complex (ISEC), also designed by Payette, a Boston-based architecture firm. This new science and engineering campus was master planned by Payette, and is connected via PedX, a large pedestrian bridge which crosses over Massachusetts Bay Transportation Authority (MBTA) and Amtrak rail lines to connect Fenway and Roxbury. The crossing is meant for students as well as residents and provides much needed circulation within the transportation hub.
EXP, ISEC, and PedX are part of larger efforts undertaken by Northeastern to connect its main campus, along Huntington Avenue with new buildings on Columbus Avenue, which are separated by the rail lines through Ruggles Station.

The two buildings were constructed on top of a former parking lot, which was formerly an urban brownfield site. Toxic waste from the former rail yards were removed from the site by means of a benched excavation which dug 4 to 5 feet into the earth.
The EXP building features 350,000 square feet devoted to engineering research. The ground floor features a makerspace open to students and researchers working across various disciplines, while the upper floors contain research, laboratory, and classroom space.
Laboratories within the building house research facilities for autonomous vehicles, drones, and robotics. Other amenities onsite include a cafe, faculty lounge, and a park between the train station and the two buildings.

EXP is wrapped in an innovative shading system which tapers between open and closed positions as it moves across the building. The shades are tuned to eliminate the same amount of heat gain whether they are open or closed, and transition between positions based on planned occupancy to allow for natural lighting. In the open position, the shades protrude further from the structure and bounce light further into the floor plate through the use of light shelves positioned on the underside of the shade.
Wesley Schwartz, associate principal at Payette, told AN, “The concept for the shading system was derived from thinking about how to transition from a wall to a shade using a folded plate that warps from a vertical to horizontal shade… As we studied the facade and how to construct it we knew we wanted it to be a sheet material that could be cut and bent into a warped surface very simply by attaching it to an armature.”

During the design process, the architects considered both aluminum and stainless steel for the facade. Ultimately, stainless steel was chosen because, unlike aluminum, it did not need to be painted or anodized. Furthermore, a detailed carbon analysis of both materials revealed that the steel contained less than half the embodied carbon of the aluminum, saving over 1 million pounds of embodied carbon dioxide.
Robert Schaeffner, principal at Payette, described the enclosure’s response to snow and ice build up: “there’s a dimple pattern that’s on the top surface of each of the fins and it changes depending on how steep the fin is. And that was to break up the surface tension of ice build up so that it could never come off in sheets.”

Parametric modeling was used to establish an organized means of implementing the complex shading system. Ultimately 14 unique panel types were created, along with custom panels meant to overcome corners and other unique conditions across the structure. A seven step process was developed to create a smooth progression from open to closed positions. Shoe box models were developed in Ladybug and Honeybee to study solar heat gain across the structure.
The building is targeting an Energy Use Index (EUI) of 94 and achieved energy savings which were 33 percent beyond the requirement of local code. These savings were achieved through several efficiency strategies, such as the reduction of solar heat loads, and the optimization of the building’s high internal energy loads.

Internally, the design team worked to segregate lab space from the building’s other programs, ensuring that the high ventilation required by such spaces was not wasted on the rest of the building. Labs use once-through air and consume large amounts of energy to ventilate fume hoods handling toxic materials. Thus, efficient fume hoods were equipped with automated sash closers to maximize energy conservation.
Chilled beam technology was implemented as an alternative to traditional HVAC ventilation. Chilled beams use water to cool air temperature through convection, allowing for passive temperature regulation and decreasing the need for air ducts. Occupancy air flow controls were also implemented to reduce air change rates in unoccupied spaces and a Kovecta heat recovery system captures exhaust airflow for reuse. Triple glazed window units and the aforementioned steel sunshades made perimeter heating unnecessary.
Schwartz elaborated on the sustainability limits of the exterior enclosure due to the high internal heat load. “We studied increasing the insulation on the building up to passive house levels, R-30 walls and R-50 roof, it had essentially no energy savings but would have added almost 3.5 million pounds of embodied carbon to the envelope with the added insulation,” he said. “Peak cooling loads however are highly impacted by the envelope and drive the overall mechanical system sizing and have a direct effect of reducing the peak energy demand for cooling.” What the design team saved on mechanical equipment was used for the passive shading efforts on the facade.
Northeastern EXP represents a successful combination of high performance building strategies which will serve as an example to the design of future research and science facilities.
Project Specifications
-
- Architect: Payette
- Location: Boston
- Completion Date: 2023
- Construction Manager: Suffolk
- Owner’s Project Manager: Leggat McCall Properties
- Mechanical, Electrical, and Plumbing Engineer: Arup
- Structural Engineer: Le Messurier
- Civil Engineer: Nitsch Engineering
- Facade Engineer: Arup
- Code Consultant: Arup
- Cost Estimator: Vermeulens
- Interior Design/ Furniture: Analogue Studio
- Landscape Architect: Stephen Stimson Associates
- Energy Model: Arup
- Sustainable Design/ Leed Consultant: Soden Sustainability Consulting
- Lighting Designer: Arup
- Environmental/ Wind: Rowan Williams Davies
- Acoustical: Acentech
- Programmer: Jacobs
- Elevator: Van Deusen & Associates
- Equipment Plan: Colburn & Guyette Consulting Partners
- Audio Visual: R.G. Vanderweil
- Signage: Roll Barresi & Associates











