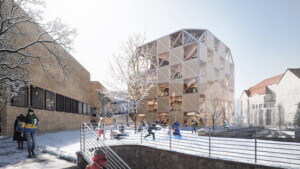In Northampton, Massachusetts, TenBerke is designing a new $32 million student center at Smith College, Kathleen McCartney Hall. The historic women’s institution sought out a women-owned firm for the project that aligns with its values. The new 15,000-square-foot building is named after Smith’s eleventh president and is funded by philanthropic support raised from a capital campaign.
Upon completion, Kathleen McCartney Hall will host the Lazarus Center for Career Development and the Wurtele Center for Leadership. Both will house programs meant for student networking and campus leadership functions. Space will be included for student work, peer advising, and recruiting, a press release from Smith College stated.

Built on a perch overlooking Paradise Pond on the Olmsted-designed campus, Kathleen McCartney Hall will use mass timber construction. The building’s mass timber structural system is set to reduce its embodied carbon load while providing a vibrant visual design feature. The energy system will plug into Smith College’s forthcoming geothermal energy system to maximize energy efficiency. Kathleen McCartney Hall is also part of Smith College’s landscape master plan by the New York firm MNLA that will yield better connectivity from Chapin Lane to College Lane.

Renderings of the new building show a building comprised of two rectangular volumes. Both are faced with a masonry facade detailed by expansive glazing in the form of large windows that front opposing sides of the building. The full-height glass aligns with school’s aim to create buildings that promotes “transparency.” Inside the timber construction is on full display forming structural columns and spanning the ceiling. Wrapping around the building are numerous pathways and seating opportunities.
“We’ve designed in cues to encourage the students to enter the building on their own volition, to freely explore the offerings of the Lazarus and Wurtele centers,” Arthi Krishnamoorthy, senior principal at TenBerke shared. “By creating an overtly welcoming place, the students are invited to discover and develop their own voice and their own path in life.”
The new building will also feature a “living roof” for formal and informal activities. “This building tells a story. From the moment prospective students come to campus for a tour, they can see with transparency so many ways to turn their academic and co-curricular experiences into the futures they are just beginning to imagine,” said Alexandra Keller, interim dean of Smith College. “When current students can see other students engaging in the programming of both centers from the outside, as they pass from their houses in the quad to class, or duck into the campus center for a coffee, the building says: everyone belongs here.”

Kathleen McCartney Hall marks the latest of several college projects by TenBerke. Others include new residential, classroom, and recreational buildings at Princeton University, Brown University, the University of Pennsylvania, Harvard Law School, and several others.
Groundbreaking is set for March 2024, and construction is expected to finish by fall 2025.











