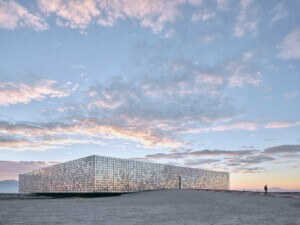Architect: OPEN Architecture
Completion Date: 2023
Location: Suzhou, China

According to the firm, the white concrete which was specified for the exterior of the campus is an homage to the white plaster used in the city of Suzhou’s traditional architecture. Concrete was chosen because it requires less maintenance than plaster, which is susceptible to mildew and cracking.
Shanfeng Academy’s largest facility is the auditorium. The building is distinguished by its arcing roofline, which accommodates the slope of seating rows overlooking the stage. The enclosure of the theater building is primarily opaque, save for a series of circular perforations which hold porthole windows, allowing natural light to enter the theater’s lobby.

An ovular opening in the southeastern corner of the theater’s roofline permits water and sunlight to reach a small bamboo garden. According to the firm’s press release, “the bamboo garden is a place for young student actors to rest and relax while waiting to go on stage.”

The library is positioned adjacent to the theater in the northeast corner of the site. Organized around the campus’s summer water garden, the library’s most prominent component, dubbed the book tower, is positioned along the northern edge of the landscape element.
This horizontal volume is penetrated from above by a large skylight. A series of cloudy plexiglass panels are hung from the skylight, diffusing light throughout the space. Beneath the skylight, three levels of stacks, accessible via walkways, surround two large opposed wooden staircases which serve as a central reading space.

The north and south elevations of the library building are punctured by asymmetrical groupings of rectangular windows. These openings were sized to the dimensions of the shelves of the bookcases within the interior.
Li Hu, founding partner of OPEN Architecture, elaborated: “The window becomes part of the shelves, and brings into the library indirect diffused soft light. Looking through these openings, you have fragmented views of the campus buildings and gardens, very much like the viewing experience inside the traditional Suzhou Gardens.”

On the ground floor, a series of reading rooms wrap around the water garden, extending beyond the book tower volume. The roof of the reading rooms acts as a walkway, connecting the auditorium, book tower, and sports center.

Shanfeng Academy’s sports center consists of a large gymnasium topped by open air rooftop tennis courts. Though primarily opaque, the bottom nine feet of the gymnasium’s three non-street-facing elevations are glazed, providing visual connection to the adjacent garden. Above the glass, triangles have been carved in relief along the sports center’s concrete faces.

The campus’s tallest building—nicknamed the Energy Cube—contains fitness rooms, a dance studio, and below ground swimming pool. The building’s cubic form is interrupted by recessed balconies which create depth in the otherwise solid elevations.

In terms of massing and program, Shanfeng Academy’s most unique building is the so-called Forum. The first level of the structure is devoted to a meditative space characterized by high ceilings and three skylights: one is circular and the other two appear as crooked line segments.

The Forum’s lower level contains a black box theater equipped with a sliding door that opens to an adjacent garden.
Pedestrian circulation within the campus primarily takes place atop raised walkways which traverse between buildings and overlook courtyard gardens, which have been placed on the ground level. The gardens each have a seasonal theme, and serve as a respite between buildings.

To withstand the region’s heavy precipitation, overflow spouts were placed on each of the building’s roofs and catch basins on the pavement below. Suzhou’s high humidity also had to be accounted for in the design of the campus. Cross ventilation was implemented in each of the structures—with the exception of the theater and the library, where the program would have been interrupted.
Project Specifications
-
- Architect: OPEN Architecture
- Client: Mountain Education Group
- Lighting Consultant: Gradient Lighting Design
- Theater Acoustic Consultant: JH Theater Architecture Design Consulting Company
- Local Design Institute: Tongji Architectural Design Group
- Architect of Record: Tongji Architectural Design Group
- Structural Engineering: Tongji Architectural Design Group
- Electrical Engineering: Tongji Architectural Design Group
- Interior Design: OPEN Architecture
- Landscape Architect: OPEN Architecture, Z’Scape











