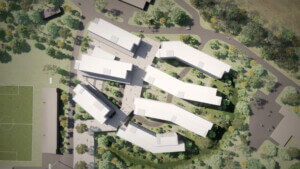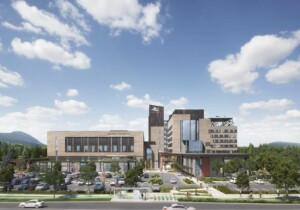While the myriad instruments lining hospital walls are revised constantly to promote patient wellness, the building is there to stay. So if design can help heal or comfort the afflicted, hospital architecture is critical.
A Skidmore Owings & Merrill masterplan for Cincinnati’s Christ Hospital is meant to have a calming influence on both patients and staff. SOM’s 1.4-million-square-foot project broke ground Thursday, with completion expected by mid-2015. Demolition of a parking garage on the south end of the site will clear way for a new Orthopaedic and Spine Center, whose downtown-facing south side will serve as the new face for the hilltop hospital.
This new front facade features a massive “lantern” window, meant to play off the original hospital’s historic cupola. At night, light emanating from the hospital assumes the form of a beacon. By day, it’s designed to welcome warm natural light into the hospital. The soothing effect of natural light on Christ Hospital’s hallways and lobbies should be enhanced by a floor plan that aims to simplify typically chaotic hospital circulation.
A roof garden tops off the design, a nice touch that plays off the red brick of the existing structures around the hospital. SOM’s masterplan constructs a campus from existing buildings, new public spaces and the seven-story Orthopaedic and Spine Center. If the hospital now feels like a part of something greater, the designers appear to hope Christ Hospital’s patients will too.










