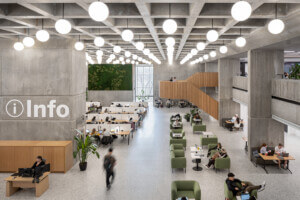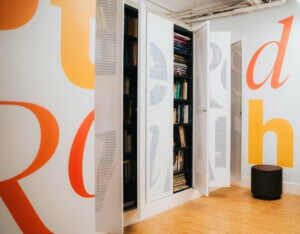The newest building on Toronto’s Ryerson University campus, the Snøhetta-designed Student Learning Centre, is a new expression of a very old idea: the ancient Greek gathering spaces of Stoas and Agoras. These inherently social learning spaces provided inspiration for the building’s eight storey design, which features unique spaces to meet, study, and exchange ideas.
Snøhetta’s digital age design was conceived as a “library without books,” with the intention of encouraging students to not only interact with their physical environment, but to also make the space their own. Each floor offers a different kind of space with a distinct personality, influenced by themes found in nature and featuring names such as “The Beach,” “The Garden,” “The Sun,” and “The Sky.”
The Student Centre features design elements that can be found in other Snøhetta-designed learning environments such as the Far Rockaway Library and Calgary’s New Central Library: triangular motifs, fritted color glass, and a combination of transparency and translucency.
Having also redesigned Times Square’s public plazas, the international firm is well known for their ability to promote social interaction; the Student Centre’s entrance is featured on a south-facing raised platform that opens the street corner for a broad range of pedestrian activity, from larger gatherings to smaller individual seating areas. Described by the firm as “part plaza, part porch,” it is situated on one of Canada’s best-known commercial avenues, and serves as a new gateway to the Ryerson campus.
A large canopy clad in iridescent, hand-folded metal panels stretches from the facade to the library, connecting the exterior and interior.
Inside the lobby, a large atrium comprises informal seating areas, a cafe, and the University welcome desk. It was also designed to serve as a multi-purpose forum with “integrated seating and performance technology for events ranging from pep rallies to fashion shows and music performances.”
The exterior facade, composed of a varying pattern of digitally-printed fritted glass, wraps around an exposed concrete structure while controlling heat gain into the building, and framing views of the city grid from the interior, “acting as a traditional framed window without actual frame constructions.”
In a press release, Snøhetta describes the frit as modulating the light quality to “range from ‘overcast’ to ‘partly cloudy’ to ‘sunny’ to further diversify the interior conditions and allow students to have a different experience every time they visit the building.”
The building is LEED Silver compliant, with at least 50 percent of the roof being a dedicated green roof.










