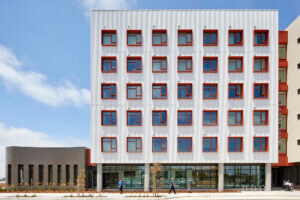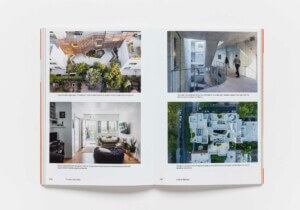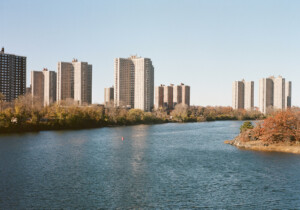The 1950 Mission complex is designed as a pair of apartment blocks connected by a central courtyard with a large, nine-story building fronting Mission Street and a smaller, five-story structure located along a mid-block alleyway.
The primary structure on Mission Street features a variously articulated facade arrangement that is segmented into three sections with a central stepped black-panel-clad portion flanked on either side by street-fronting apartment blocks. These facades, similarly clad in panelized finishes along the lower four floors with stucco walls above, feature storefront windows along the ground floor and punched openings denoting the apartment units above. The storefronts include smaller-than-average retail spaces designed to be occupied by local businesses, with plans to include an art gallery as well. The commercial areas along the ground floor will also feature varying ceiling heights, between 11 and 20 feet, in an arrangement that will help to boost the overall number of units developed through the project. The areas along the ground floor are set back from the building mass in certain areas, allowing the units above to create covered outdoor space underneath by acting as shade-casting overhangs.
The smaller apartment block will be accessed via a mid-block public approach that also connects to the central courtyard space and will feature an “artists’ paseo,” a walkway flanked with artists’ studios. With this arrangement, the designers hope to create a community gathering spot and arts-focused public space. The second apartment structure is set back from the alley with a 10-foot-wide planted area and features masonry-clad, undulating facades with specialized window hoods covering most of the building’s punched apertures. Those hoods are articulated to shield the openings from solar glare, and dot the stepped facade along various exposures. The building is topped by a rooftop garden and urban agriculture facility the architects have dubbed “Jardin de Las Familias,” and is connected to the larger structure via a series of stacked skywalks that traverse the courtyard area.
The project will provide on-site supportive services for future tenants via providers PODER, Mission Neighborhood Centers’ Head Start and Early-Head Start, Lutheran Social Services, and Mission Girls Services mentorship programs. Cervantes Design Associates will serve as associate architect on the project, which is currently moving through the entitlement process. A timeline for construction has not yet been released.










