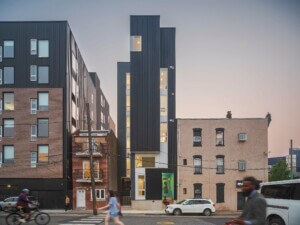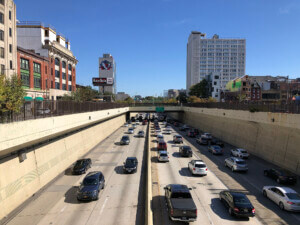As part of Philadelphia’s massive downtown redevelopment efforts, new plans were released on Tuesday for an integrated civic space surrounding 30th Street Station—the third-busiest Amtrak station in the country—by a design team including FXFOWLE, !melk, and ARUP.
Over the next three decades, the station’s traffic is expected to double, according to a marketing brochure for the overall project, bringing renewed interest to the surrounding business district dubbed University City.
This 30th Street Station Plaza revamp is part of a wider, $6.5 billion 30th Street Station District Plan being led by Amtrak in partnership with Brandywine Realty Trust, Drexel University, PennDOT and SEPTA. Back in 2016, Skidmore, Owings & Merrill (SOM), in association with WSP | Parsons Brinckerhoff, OLIN, and HR&A Advisors, completed the initial design of the District Plan. In parallel, SHoP and West 8 have been working with Drexel and Brandywine on the Schuylkill Yards project, a 14-acre redevelopment which makes way for a 627,000-square-foot office tower as well as the redesign of public commons and arterials that tie together the district’s core: Market Street, J.F.K. Boulevard, and Drexel Square.
Station Plaza, with its team of FXFOWLE, !melk, and ARUP, is one of several other early-phase District Plan projects advancing simultaneously.
While 30th Street Station is currently surrounded by a closed ring of parking lots and concrete infrastructure, FXFOWLE and partners are looking to install a public plaza encircling the building. Their plan incorporates raised planters, pedestrian byways, seating areas, a public pavilion, and a food truck area. Pavers in the shape of concentric dots correspond to below-ground train routes and mirror the circular fountains and skylights incorporated into surrounding green space.
According to the plan, the taxi and automotive area—which utilizes about 50% of the space at present—will be relocated to a transportation zone at one side of the station, opening up the decongested space to foot circulation and flexible programming. In addition to increased pedestrian traffic, this move will also allow room for a new underground entrance at the West Portico; the entrance is an unbuilt feature of the station’s original 1934 plans.
The plan, in its entirety, is designed to decongest the area around the station and reinvigorate a historic railway, connecting it to other developments in the comprehensive plan and the adjacent Schuylkill River.
Amtrak and the project’s team have opened up the renderings (viewable here) for public comment via an online survey (accessible here). Garnering opinions from commuters, visitors and locals alike, the survey will be open until 8 pm on Wednesday, July 26, 2017.










